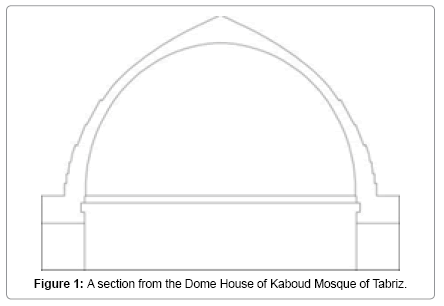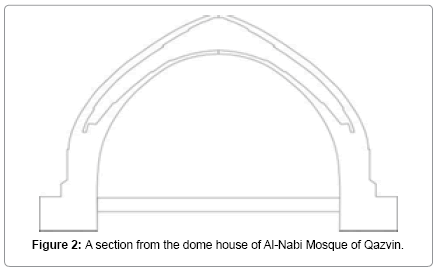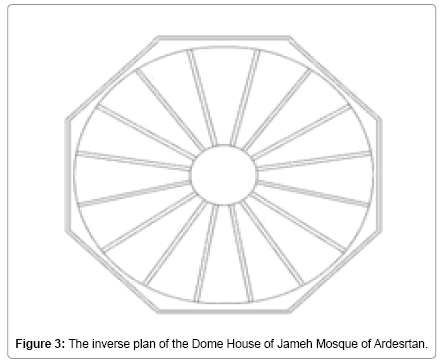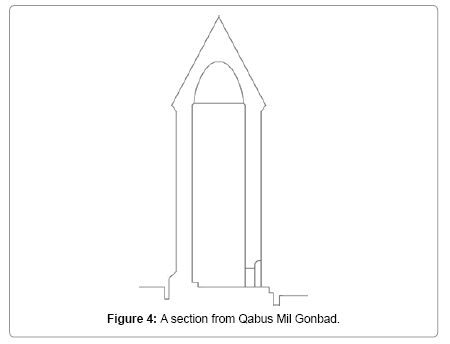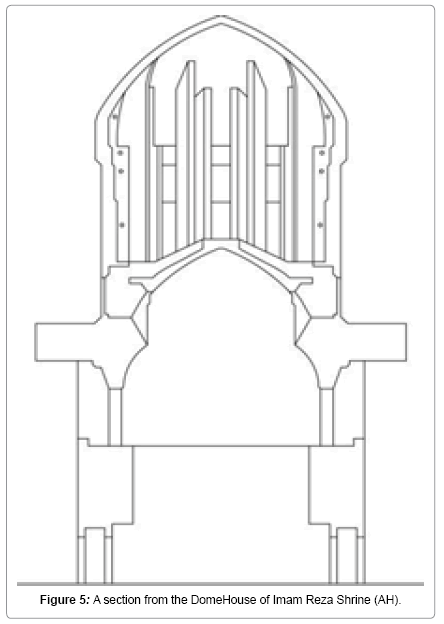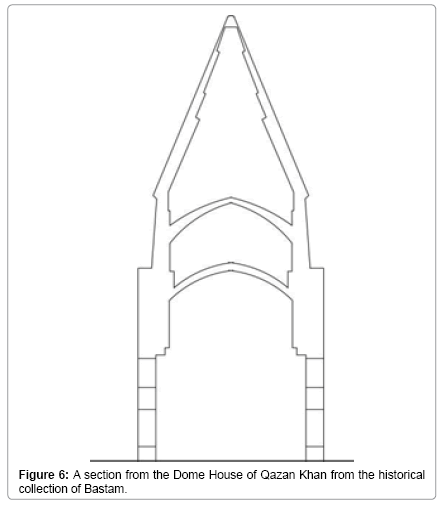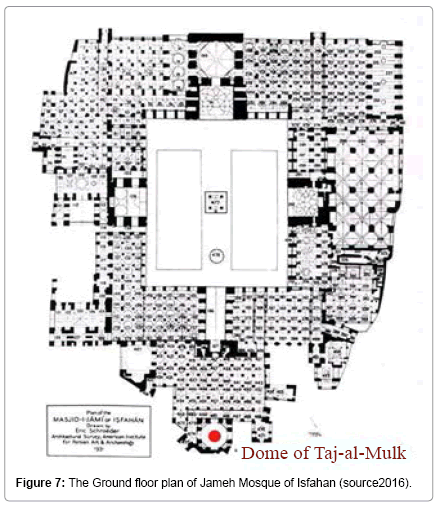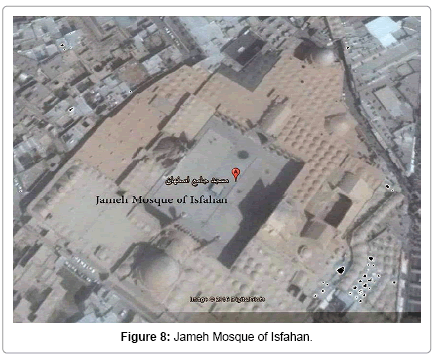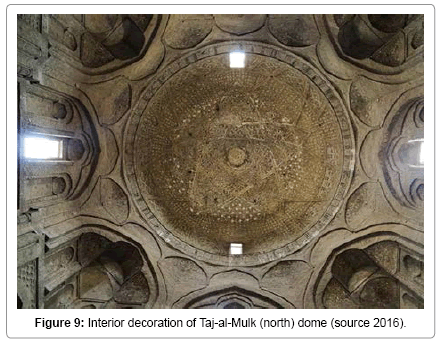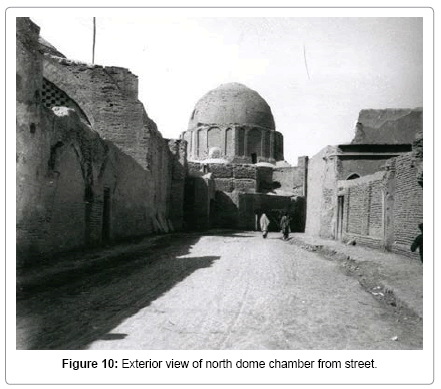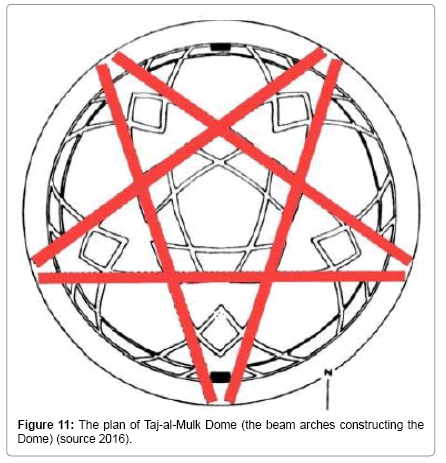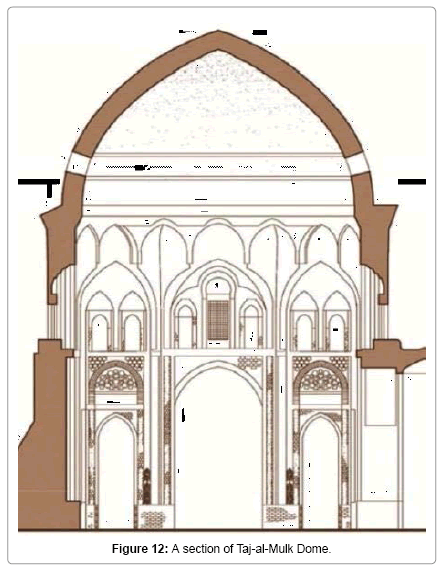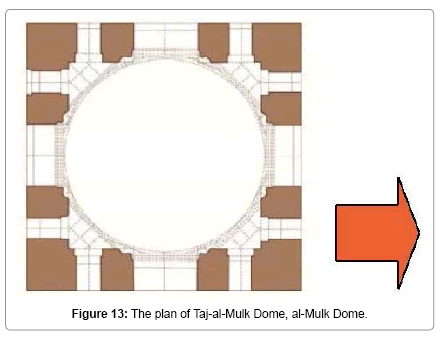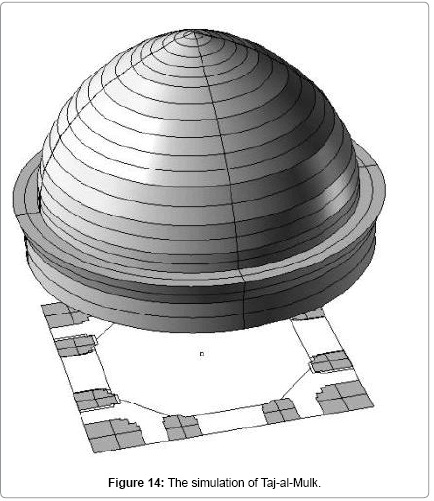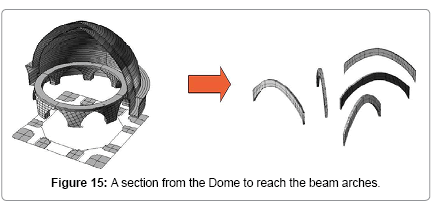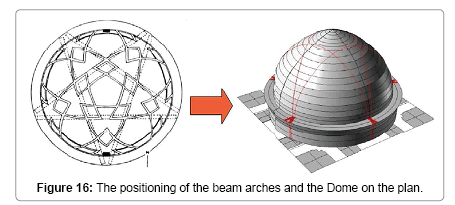Research Article Open Access
The Stability of Dome Structures in the Iranian Traditional Architecture, Case Study: Dome of Taj-al-Molk
Yari F, Silvayeh S, Goodarzi M, Amiri A and Hoorshenas R*
School of Architecture, Tarbiat Modares University, Tehran, Iran
- *Corresponding Author:
- Hoorshenas R
School of Architecture, Tarbiat Modares University, Tehran, Iran
Tel: +98 21 8288 3108
E-mail: rhoorshenas@gmail.com
Received Date: April 24, 2016; Accepted Date: May 17, 2016; Published Date: June 10, 2016
Citation: Yari F, Silvayeh S, Goodarzi M, Amiri A, Hoorshenas R (2016) The Stability of Dome Structures in the Iranian Traditional Architecture, Case Study: Dome of Taj-al-Molk. J Archit Eng Tech 5:164. doi:10.4172/2168-9717.1000164
Copyright: © 2016 Yari F, et al. This is an open-access article distributed under the terms of the Creative Commons Attribution License, which permits unrestricted use, distribution, and reproduction in any medium, provided the original author and source are credited.
Visit for more related articles at Journal of Architectural Engineering Technology
Abstract
Traditional Iranian domes are among the most prominent domes in the history in such way that they are still standing upright after the passage of many centuries and despite a large number of earthquakes, this fact shows that the construction method which traditional architects have used for these domes has been based on precise information and understanding in terms of the static science and the effect of forces and the influence of the elements on the domes.
In this stabilizing structure in the traditional architecture, numerous factors have played their roles and each of these elements requires knowledge and analysis of structural behavior.
The goal of this research is to examine the role of interior rib vaults, in the formation of the dome. The research method of this study is analytical-descriptive and data collection is conducted by reviewing annotated bibliography, observation and doing interviews. The current study goes on with the hypothesis that in the dome of Taj-al-Mulk the rib vaults have structural roles in the construction of the dome, in what follows in order to test this hypothesis, the research field method and with the help of some of the computer software, the mosque was simulated.
After analyzing the connection between rib vaults, it can be stated that according to Galdieri’s view the rib vaults influence the dome construction so that besides having the role of conductivity for constructing the building, they have the role of supporting the dome.
Keywords
Organic architecture; Traditional architecture; Iranian domes; Rib vaults; Taj-al-Mulk Dome; Dome structure
Introduction
Earthquake is a common phenomenon in the Iranian plateau because of being located on one of the two world’s earthquake-prone belts and the presence of a huge number of faults. Iran is among the top ten disasters-prone countries and is the sixth earthquake-prone country which earthquake belt covers about 90% of its territory and earthquake is responsible for the majority of casualties there.
But what is important in this article is that historical monuments are the main victims of these earthquakes. There are many historical places in Iran's cities, but none of these places have become immune against earthquakes and will undoubtedly become completely destroyed by relatively severe or even mild earthquakes. The situation that happened in Arge Bam several years ago was an example of the destructive effects of earthquakes on historical monuments.
In 2003, an earthquake with a magnitude of 6.6 ms hit the city of Bam in Kerman province, southeastern of Iran (USGS). In this regard for preventing the destruction of historic structures should be examined in terms of static science and the effect of forces and the influencing factors.
This article aims at examining the historical domes of Iran in terms of their structures and constructions, in what follows the role of the arch in the structural stabilization of the Taj_al_Mulk historic dome is investigated. Due to the absence of international specialized research on structures and lack of literature about identifying the historical domes of Iran, this article is innovative. The studies dealt with in this article will have a great influence on introducing the historical structural solutions and preserving these valuable historical works.
Masonry domes represent an important part of the architectural heritage. However, the literature about domes analysis seems less consistent than the one referred to other masonry structures. The collapse happened in recent years as a consequence of seismic actions or lack of maintenance show the need for detailed studies [1]. There are some meaningful research cases on the masonry domes: Researchers like Moropoulo and Cakmak in 1993 proposed field measurements and finite element studies of the Hagia Sophia, a 6th century masonry edifice, in Istanbul, Turkey, to provide insight into the structure's response to dynamic loads [2,3]. In another study Salvatore Russo had researched on the paper showing a 2-year static and a dynamic monitoring activity to check the structural response and the actual level of damage of a historic Anime Sante church hit by earthquake in L'Aquila (Italy) in 2009 [4].
Gianni Bartoli, in another study, describes a digitally controlled monitoring system that has been installed to observe and control the propagation of cracks in the Dome of Santa Maria del Fiore cathedral in Firenze, Italy [5].
Finally, Pesciullesi [6], Cavalagli [7], Celik [8], Bacigalupo [9], Boscato [4] have analyzed various systems of historical domes to attain a structural assessment, useful to understand the overall structural behavior.
Introducing Kinds of Iranian Domes
Researchers, according to the available documents date back the background of using domes, in Iran, to at least two thousand years Before Christ, whose most ancient document is a storehouse building that has belonged to the Elamite era which has a dome-like roof. In some of the buildings remaining during the post - Elamite era, the dome was used as a significant and prominent element, in the Islamic era, especially since the Seljuk’s period until now, the dome has become one of the most noticeable characteristics of Iranian architecture and this is regarded as one of the most significant symbols of mosques.
During the process of construction of domes, among its primary samples Niasar Kashan Fire Temple that belongs to the late Parthian dynasty or the early Sassanid period to the present day, domes can be categorized into six groups in terms of their form and method of construction, including single-shelled eggy domes, continuous doubleshelled domes, cracked domes with the rib vaults, discontinuous Rock Domes, discontinuous domes covered with the exterior Nar covering and three-layered domes.
This categorization is so that it cannot explicitly be noted that the evolution of dome is dependent on history but also many factors have been involved. For instance, the start of single-layered shell domes had begun since the Parthian Period in Niasar Fire Temple and had continued until the Qajar era in the school of Sepahsalar Mosque in Tehran. With regard to cracked domes in which rib vault is used, its primary example is also observable in Nizam-al-Mulk Dome of Jameh Mosque of Isfahan, but its complete kind can also be observed in the double-shelled domes with the exterior Nar covering and its peak area reaching Azerbaijan. Discontinuous Rock domes have been used as tombs and towers that have been available mostly during the sixth and seventh centuries. Double-shelled discontinuous domes had started with the Kharaghan Towers of Qazvin in 486 and 460 A.H. and had continued until the Qajar era and up to 1268 A. H. in Aghabozorg Mosque of Kashan. The first stage in the evolution of domes is the single-shelled dome whose primary evident samples are the Dome of Sheikh Lotfollah Mosque which belongs to the Safavid period. In some instances of double-shelled domes, the two shells were connected together by brick meridian blades whose examples can be observed in the Dome of Sultanates.
Thus, it can be concluded that the method of construction of different domes depends on various factors; meaning that one should not only suffice to the historic period of dome construction, but also in addition to that, factors such as environmental conditions, the quality of available materials and commonly-known techniques in the region are influential in this regard.
Introducing the Kinds of Structures of Iranian Domes
Single-shelled domes
These domes have more antiquity than other kinds of domes (Figure 1). Among the innovations used in the construction of these domes is decreasing the thickness of dome due to light construction and reduction of the incurred loads on different parts and this shell is used as the main shell and the bearing shell. The type of bricklaying is done in two forms of circular laying and line laying and the materials that are used in this kind of dome are bricks and they are different, and mortar and plastic mixed with sugar rock, for the construction of the building there is no need to have a pattern which has been one of the specific methods of Iran’s technical architecture [10]. On the way of evolution of domes, the most rudimentary kind of them is the singleshelled dome whose constructed sample can be seen in the Niasar Fire Temple and among its clear examples, one can point out the Dome of Sheikh Lotf-Allah Mosque in Isfahan and the Dome House of Kaboud Mosque of Tabriz.
Double-shelled domes
Among other types of domes, one can refer to double-shelled domes, in which the distance between the two shells is not so much and they are usually connected to each other up to the praying place, Iranian architects could make this kind of structure at the beginning of the fifth century with their own innovation that evolved later in the seventh and eighth centuries. These domes are placed on a hexagonal shaped chamber (Chanbar), the shell of the dome is separated from the praying place and in some buildings they are connected to each other through a brick blade [10], (Figure 2). In single-shelled domes during the construction task, it comes to a larger opening, on the one hand, because the thickness of the leg increases, the surface of the dome can no longer be covered with paver bricks or tiles and on the other hand, the large dome opening, demands great span dome which due to the need for interior and exterior proportions, the necessity of constructing double-shelled domes is created. Examples of these domes can be observed in Al- Nabi Mosque in Qazvin.
A further advance that can be observed in the construction of the dome is using a rib vault in the construction of the dome (Figure 3). Another advantage of this kind of dome is that it lacks the meridional forces that are concentrated on this system at certain points (the points of thrust of the beam and the vault) that in case of emergence of any issues its solution can be sought in limited points [10, p: 185]. These rib vaults form the skeleton of the main dome, this kind of dome is composed of cracks, and between each crack a vault is embedded and there are light shells between the rib vaults, the lateral pressures of the orbital forces on the rib vaults are neutralized by forces in the opposite direction. An example of the kind of domes constructed in this way is the Jameh Mosque of Ardestan.
Double-shelled discontinuous rock dome
These domes are placed after the single-shelled domes in terms of antiquity, and they are the second type of domes in the traditional Iranian Islamic architecture; in these domes, two separate shells with separate structural functions are observable, the exterior dome is usually of cone type and the interior dome is with an oval crosssection. The interior shell of this dome in terms of stativity has the characteristics that are related to the dome of a shell, in this dome the transition of force takes place vertically and if the dome is line laying, in this case there is not the issue of buoyancy, the point that is worth paying attention is the necessity of connection between the two shells which in some constructions is achieved by clefts [10] (pp: 213-214), (Figure 4). It is noteworthy among the noticeable examples of this kind of Dome.
Discontinuous double-shelled dome with exterior Nar covering
This dome has similar and different elements in comparison with the other domes which include the following: 1. Double-shelled domes with an oval cross-section, 2. The dome columns, 3. Rib vaults and the elements called ‘Khashkhashi’ and 4. Wood and using it in different ways. The distance between these two shells is great and the exterior dome is placed on a column which is called ‘Arbaneh’ (short column) or ‘Griv’ (long column) (short columns have less stativity problems than the long ones). Among the advantages of Arbaneh and Griv is that the weight that they impose on the lower dome causes the resultant force due to the drift of the lower dome and the weight of the column of the upper dome to have a higher slope and thus this force of the thickness passes through the lower cleft and is transferred to the foundations. The interior shell of this dome is oval and in terms of reaction is similar to single-shelled domes. Another point that is worth mentioning is that in this kind of dome with long columns gets exposed to very great rotational force due to its high altitude that can be solved by means of elements named Khashkhashi’, the main role of khashkhashi is to give shape to the exterior dome's curve, connection between the interior dome and the column of the exterior column [10] (pp. 239-242), (Figure 5).
Three-shelled domes
The main difference between this kind and the other five kinds is in their few numbers, thus for this kind of dome, one cannot conceive a historical trend and there are three layers for this kind of dome which are as follows:
1. The bottom covering which makes the space under the dome to be reduced and is considered as thermal and acoustic insulation.
2. The middle covering which is located between the two upper and lower coverings and inhibits the dome.
3. The upper covering which is formed in the shape of a pyramid or a cone [11] (p: 626).
Among such kinds of constructions, one can name Qazan Khan Dome House from the historical selection of Bastam which consists of three kinds of domes the bottom of which include an oval cross-section with little slope, the middle dome and the upper dome with the Rock covering (Figure 6).
Introducing Different Structures with Rib vault
Galdieri believes that one can identify two kinds of rib vaults whose characteristics are different in the axial conjugate balance, but in the other cases they have a similar design, the first group is those in which the beams cutting each other at the center of the space (diametric structures), and the second ones are those whose beams intersect each other at different points and set the central space free.
Intersection at the center of the domes
In this type of domes, the point that can be stated is that to construct them certain structure styles can be used that according to Moonere they are called conducting vaults.
Intersection outside the center of the arch
In Iran, this kind of arch has been observed since the late 19th century, among the examples of this kind of arch one can point out the dome of Jameh Mosque of Naein (just exactly the dome, which is located at the front of the altar) can be an example, this dome has a series of vaults whose intersecting point is outside the center of the arch, in this kind of domes, ‘Horn o’ or light absorbent of the dome has been created by leaving the central space free.
Question and Deduction Method
Question
Karbandi is a phenomenon in architecture that is derived from the Iranian spirit and mentality, and it is mixed with the characteristics of his/her life in such a way that it should undoubtedly imagine the strong nature of the traditional Iranian original culture of traditional architecture. Karbandy is comprised of rib vaults with whose intersection together result in a covering for the roof which exists in two states, sometimes it is used as the main roof and on some of the occasions, it is also used as a form of second covering, and it is observed shorter than the main roof, the pattern that is used for these rib vaults is made of straw and plaster, now taking the role of the rib vaults in covering the roofs into consideration, this question proposes what kind of roles could the rib vaults that are used in the dome of Taj-al-Mulk have? Or in other words can these rib vaults have the role of bearers and vaults according to Galdieri?
Method of deduction
This research aims at understanding the significance of rib vaults and its role in the domes; to achieve this purpose, the descriptiveanalytic method was used. In the first place, attention is paid to this issue that what kind of domes can exist in terms of construction; after mentioning this important point, with field and library studies it is deducted that rib vaults which are used in a specific kind of domes, play a significant role in the stability of dome, at the next place, by testing the hypothesis that has been proposed (the theory of Galdieri based on the effect of rib vaults on the construction of Taj-al-Mulk Dome) the question should be answered that for achieving this purpose with the help of computer software which actions are taken for simulating the dome which itself includes several stages.
The general method of inference which is based on a computer analysis model is presented here that can ultimately be achieved by comparing the obtained results.
Introducing the dome of Taj-al-Mulk
Among the domes to which attention is paid in the Islamic architecture, it is the Dome of Taj-al-Mulk (Figures 7 and 8) that on which individuals like Pope, Schroeder and others have done a lot of research in this field. Taj-al-Mulk is a prominent construction located in the north of Jameh Mosque of Isfahan [12].
This dome was constructed in 481 A. H. behind the northern porch. Size of this dome is smaller than the dome of Nizam-al-Mulk; its opening is around 9.5 meters. Altitude of the dome from its sharp point to the ground floor is about 18.5 meters (Figures 9 and 10); the afore-mentioned dome is established on the walls with the thickness of about three meters. The space that is located under the dome has three holes in each of its sides for the entrance and exit so that it can be said that these holes have caused the considered space to change it into an open space. In this constructed building, the surface of the square is converted into 8-sided hexagons and then by means of ‘horniehs’ it is changed into sixteen-sided polygons that finally result into circles. The lift of the dome has been relatively great and its altitude of the base to the peak of the dome has been around 7 meters, the thickness of the dome is variable and the total dome and its constructed structure make it a proper and beautiful shape [10].
The theory of Galdieri about the structure of Taj-al-Mulk dome
Galdieri has been busy as a professor of history of art of the architecture in the engineering college of architecture of Rome University. He writes at the end of the third volume of (Jameh Mosque of Isfahan) “this book is the result of 935 days of work in the mosque whose result is the attainment of and acquaintance with various methods of construction and use of materials and new historical information from which the required conclusion has naturally been obtained”. Galdieri examines the northern and southern structural domes of the mosque. In his examinations of the northern dome (Taj-al-Mulk Dome), he believes that the rib vaults used in constructing this dome have been the cause of its stability, in other words, he has conceived domes similar to the cracked domes (in whose construction rib vaults has been used). Moreover, the building has been separated into two distinct and separate sections, the lower part of which is completely ornamental up to the altitude of 7.30 meters and the other part, namely the upper part with fewer ornaments has the state of performance whose separation is being determined by means of a Gholam Gardesh which almost appears virginally in three parts of the dome [13]. Thus, according to Galdieri and as it can be observed in Figure 8 below, the dome consists of five rib vaults that are in fact the main components of the dome, which is in the form of a 5-sided star (Figure 11).
Testing the hypothesis
To conduct the test, some procedures should be taken into consideration, which are as follows:
The first step: beginning the work of the first step is to make use of resources of the works of Galdieri based on the available section and plan, and to simulate the desired dome (Figures 12-14).
The second step: in this phase the place designated for putting the rib vaults should be cut; this task is done in order to find the direction of the curve of the rib vaults in accordance with the dome section because according to Galdieri if the dome is shaped based on these 5 rib vaults, thus it can be said that they are congruous and have the same curves (Figure 15).
The third step: at this stage, the measure that should be taken is a simulation of the dome section based on the resulted rib vaults. The method of the task is to put every rib vault on its proper place based on the present plan and then to locate the dome constructed in the first step in its place and on the beams; it is in this phase that one can conclude that the rib vaults have structural role in the construction of the Dome of Taj-al-Mulk (Figure 16).
This study was started with a basic question and that was whether there have existed rib vaults in the Taj-al-Mulk of Isfahan based on the theory of Galdieri of Isfahan and whether they have had the loadbearing role and whether they have comprised the skeleton of the construction could be correct or not?
To answer this question a process has been taken into consideration during which resulted in the simulation of the dome, by doing this and after obtaining the resulted dome, by cutting it the rib vaults were resulted, too; now to test this hypothesis, these rib vaults should be placed beside one another and in their exact place on the plan and, then the afore-mentioned dome was put on these rib vaults; at this stage, the connection between these two parts of the dome and the rib vaults result in the answer to the question; in other words, if these two points intersect and are tangent to each other, so these rib vaults are greatly influential in constructing this dome and comprise the skeleton of this dome and if these two sections are separate from each other, the answer to the question would be negative, by observing the connection between these simulated parts, it can be stated that according to Galdieri’s view the rib vaults influence the dome construction so that besides having the role of conductivity for constructing the building, they have the role of supporting the dome [14-18].
References
- PavlovicM, RecciaE, CecchiA (2016)A Procedure to investigate the collapse behavior of masonry domes: some meaningful cases. International Journal of Architectural Heritage 10: 67-83.
- MoropoulouA,CakmakAS, BakolasA, ZendriE (2002)Advanced Byzantine cement based composites resisting earthquake stresses: the crushed brick/lime mortars of Justinian's Hagia Sophia. Construction and Building Materials 16: 543–552.
- CakmakAS, DavidsonR, MullenCL,ErdikM (1993)Dynamic analysis and
- earthquake response of Hagia Sophia.International conference on structural studies, repairs and maintenance of historical buildings Bath, United Kingdom Computational Mechanics Publications. United Kingdom: 67-84.
- Boscato GG, RocchiDD, RussoS (2009)Anime sante church's dome after 2009 l'aquila earthquake, monitoring and strengthening approaches. Advanced Materials Research : 446-449.
- BartoliG, ChiarugiA, GusellaV (1996)Monitoring systems on historic buildings:thebrunelleschi dome. J StructEng 122: 663-673.
- PesciullesiC, RapalliniM, TralliA, CianchiA (1997)Optimal spherical masonry domes of uniform strength. JStructEng 123: 203-209.
- CavalagliN,GusellaV (2015)Dome of the Basilica of Santa Maria DegliAngeli in Assisi: Static and Dynamic Assessment. International Journal of Architectural Heritage: 157-175.
- CelikOC, SesigurH,CiliF (2008) Evaluation and retrofit of 16th century historicbrick masonry dome in istanbul using combined steel rings and cfrp sheet. The 14th World Conference on Earthquake Engineering Beijing, China.
- BrencichA, GambarottaL (2013)A simplified assessment of the dome anddrum of the Basilica of SMaria Assunta in Carignano in Genoa. Engineering Structures 56: 749-765.
- MemarianGh (1988)Niaresh of vaulted structures in Islamic architecture,1st Ed,University of Science and Technology, Mehrmahp.
- ZomarshidiH (1994)Arch and vault in Iranian architecture. Second Edition, Tehran, Keihan Publications Organization.
- PopeA (1965) Persian architecture. New York: George Braziller Inc.
- GaldieriO (1991) Jameh Mosque of Isfahan, translated by Jebel AA 3, (1sted), Management of Cultural Heritage of Isfahan.
- Benzaval, R. (2000) Arch technology in the ancient Orient ,translated by HabibiM,1st ed, Cultural Heritage Organization Publications 1.
- HejaziM, MirghaderiR (2004)Seismic analysis of Iranian domes.Journal of faculty of engineering (university of tehran) 38: 747-757.
- GodardA (1965)The art of Iran. London: George Allen and Unwin.
- RussoS (2012) On the monitoring of historic Anime Sante church damaged by earthquake in L'Aquila. Structural Control and Health Monitoring 20: 1226-1239.
Relevant Topics
- Architect
- Architectural Drawing
- Architectural Engineering
- Building design
- Building Information Modeling (BIM)
- Concrete
- Construction
- Construction Engineering
- Construction Estimating Software
- Engineering Drawing
- Fabric Formwork
- Interior Design
- Interior Designing
- Landscape Architecture
- Smart Buildings
- Sociology of Architecture
- Structural Analysis
- Sustainable Design
- Urban Design
- Urban Planner
Recommended Journals
Article Tools
Article Usage
- Total views: 18290
- [From(publication date):
June-2016 - Mar 31, 2025] - Breakdown by view type
- HTML page views : 16925
- PDF downloads : 1365

