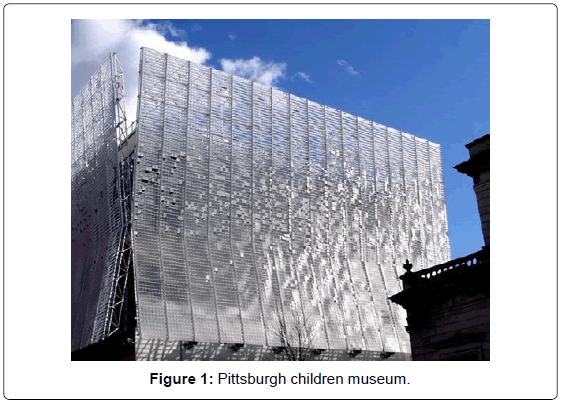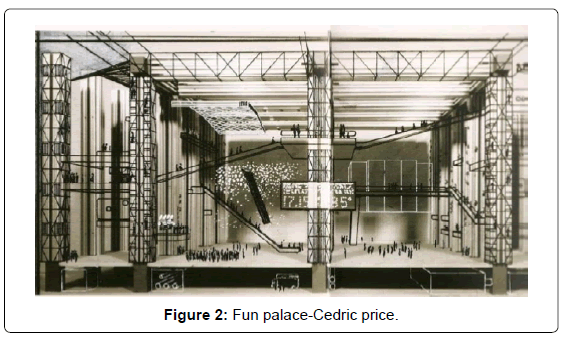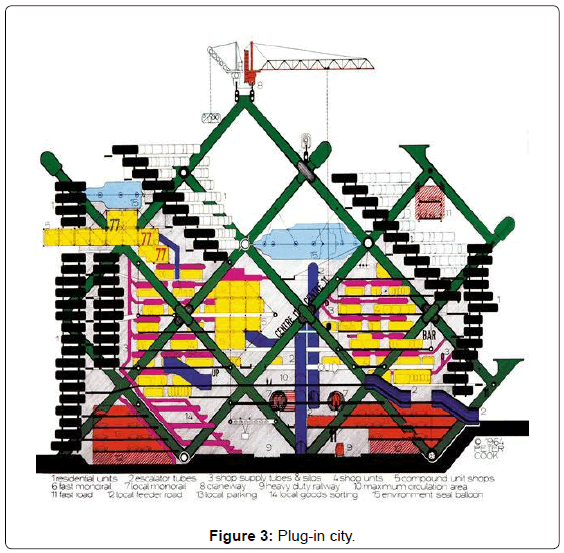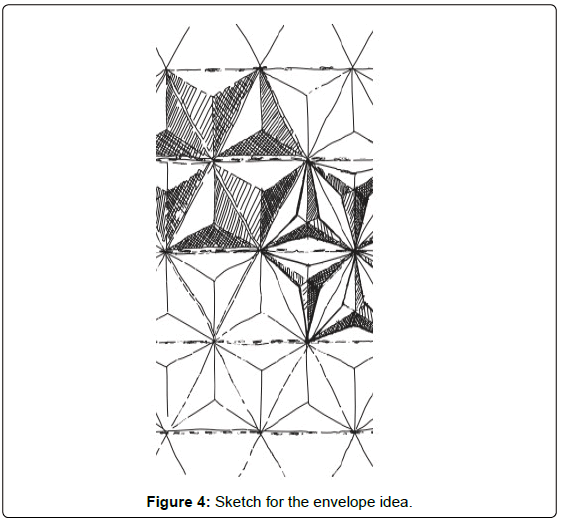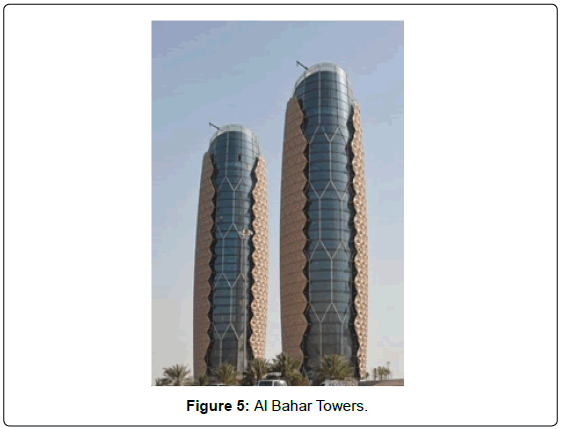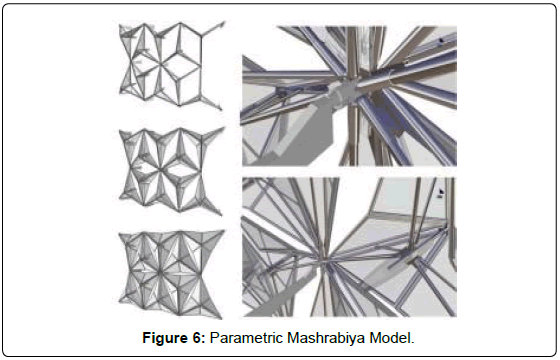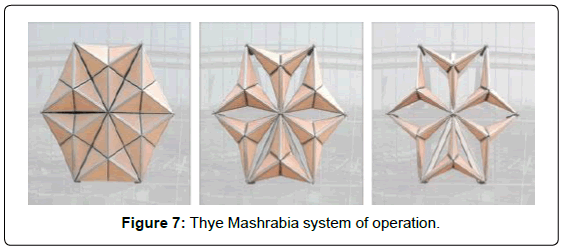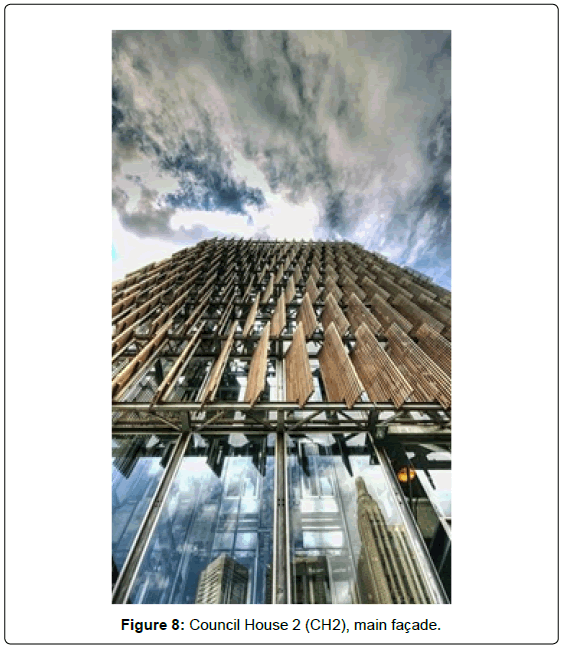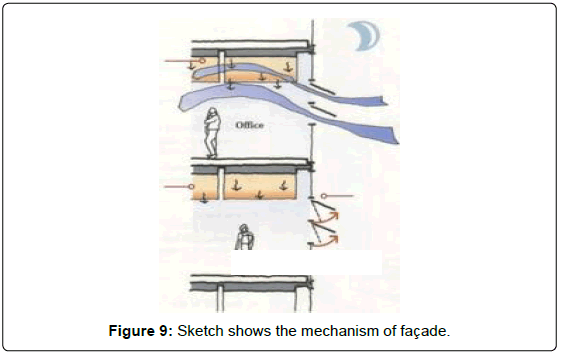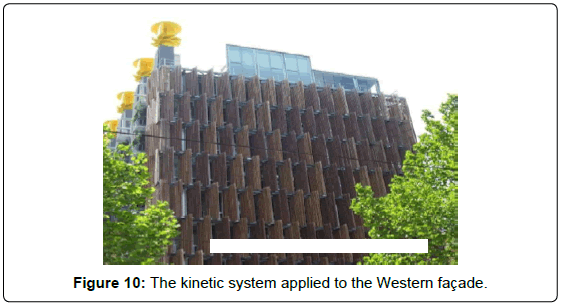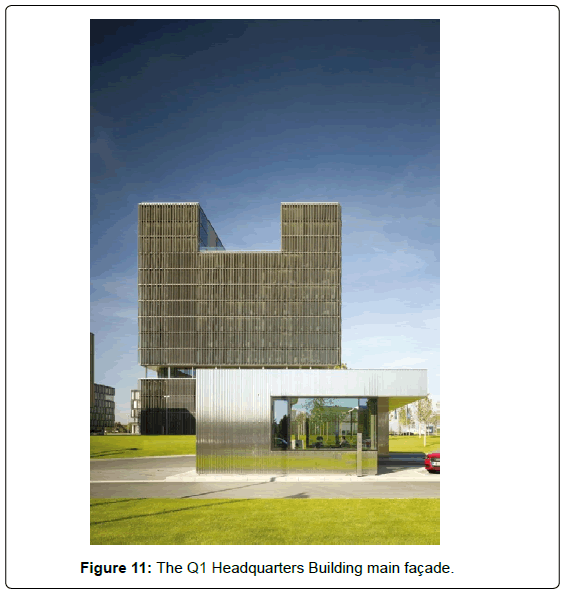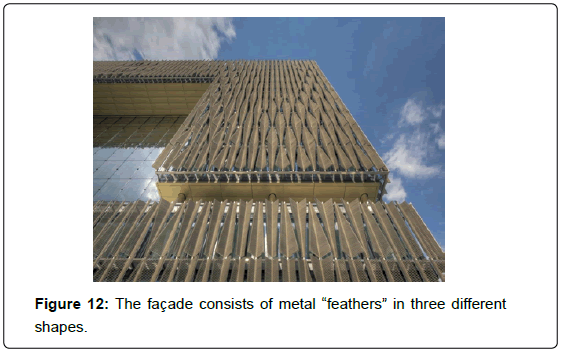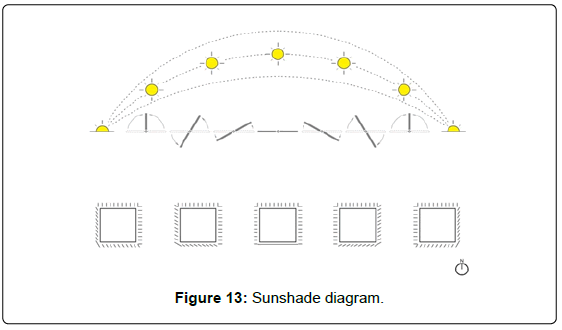Research Article Open Access
The Role of Kinetic Envelopes to Improve Energy Performance in Buildings
1Department of Architectural Studies, University of Calgary, Calgary, Alberta, Canada
2College of Architecture and Design, University of Qassim, Almulyda, Saudi Arabia
- *Corresponding Author:
- Fahad Alotaibi
Department of Architectural Studies
University of Calgary, Calgary, Alberta
Canada, College of Architecture and Design
University of Qassim, Almulyda, Saudi Arabia
Tel: 1-403 220-660
E-mail: falotaib@ucalgary.ca
Received Date: July 12, 2015; Accepted Date: August 12, 2015; Published Date: August 22, 2015
Citation:Alotaibi F (2015) The Role of Kinetic Envelopes to Improve Energy Performance in Buildings. J Archit Eng Tech 4:149. doi:10.4172/2168- 9717.1000149
Copyright: ©2015 Alotaibi F. This is an open-access article distributed under the terms of the Creative Commons Attribution License, which permits unrestricted use, distribution, and reproduction in any medium, provided the original author and source are credited
Visit for more related articles at Journal of Architectural Engineering Technology
Abstract
The building envelope plays a crucial role in saving or consuming energy, depending on the type of the envelope and design. Architects and engineers need to consider many issues when working with envelope designs, including environmental issues, aesthetic appearance, occupant comfort, and view; these aspects make the envelope a multifunctional component, thus the integration approach is the optimal method to address envelope design. In the last decade we have witnessed the inclusion of the kinetic envelope in many typologies of buildings. Many scholars believe the kinetic envelope improves the environmental performance of the building. The purpose of this paper is to review the current practice and development of the kinetic envelope and to investigate its role in the improvement of energy performance in buildings.
Keywords
Kinetic envelopes; Green architecture; Facades; Energy performance; Responsive architecture; Shading device
Introduction
There has been an interest in interactive, responsive, and intelligent architecture, particularly in the 1960s and 1970s [1-3]. The new paradigm shift in architecture coincides with advancements in computer science, cybernetics, and building technology that have altered the architecture from a static form to a more kinetic and dynamic form. The origin of the word kinetic is Greek, pertaining to, or caused by motion [4], thus the main aspect is the motion and integration within the context of the surrounding environment or occupant. The Children's Museum of Pittsburgh is a hands-on interactive children's museum in Pittsburgh, Pennsylvania. It is in the Allegheny Center neighborhood in Pittsburgh's North side (Figure 1).
Fraser states: how can architecture become part of an increasingly responsive and changing social environment characterized by digital technology, global nomadism and ubiquitous consumption? Is it possible for buildings themselves to move and adapt in relation to natural or man-made parameters, and if so, how does this improve their performance or relevance? (Figure 2).
In 1970, Zuk W [5] defined kinetic architecture as a field of architecture in which building components, or whole buildings, have the capability to adapt to change through kinetics into reversible, deformable, incremental, and mobile modes.
Cedric Price asks, “What if a building or space could be constantly generated or regenerated?” [6]. He argues for the new role of architecture after the failure of modern architecture in the 1960s. Price is considered one of the earliest architects to bring this discourse into architecture when he designed the Fun Palace in 1961. He was influenced by the work of Gordon Pask and his theory of conversation. During the same time period seminal works paved the way for the kinetic concept of architecture, such as Yona Friedman’s “Mobile Architecture Manifesto” (1956), and the beginning of the Archigram and the great design of the Plug-in city in 1967, and the seminal book The Architecture Machine by Nicholas Negroponte, published in 1970.
Why We Need a Kinetic Façade?
The architecture from the last decade has changed to transformable, dynamic, interactive objects to achieve numerous goals, including environmental considerations, human considerations, social interaction, and sense of place. Micheal Fox states, “The primary goal of intelligent kinetic systems should be to act as a moderator responding to changes between human needs and environmental conditions [7,8].” That will help to achieve many goals, toward a high efficient building, because the building will be more flexible to adapt its envelop for the external weather, which mainly considered in a sun glare and a direct heat gain, that will exemplified in the case studies in this paper. The façade is the most important protection structure from the harsh weather, in the outer environment, thus the advanced of this system will help to change from the traditional role as a filter to more active role, which includes in some cases the integration of photovoltaic cells, to generate energy rather than just save energy.
The Role of Kinetic Façade to Improve Environmental Performance
In recent years the role of the kinetic façade as an environmental mediator increased in many buildings; the TIC building in Barcelona and the Al Bahar Towers in the United Arab Emirates are clear examples for the phenomenon. The design for kinetic façades is not restricted to aesthetic appearance, but goes beyond to the growing awareness of the effects of building emissions on the environment.
Hoberman states: adaptive systems combine the best of existing strategies: low energy use and control over building environments. For instance, a building’s energy requirements can be considerably lowered if its design can adapt to diurnal fluctuations in temperature. An adaptive system that is modulated to control the volume and direction of heat flow in response to external and internal conditions can enhance comfort and energy performance [9]. Many studies [10,11] suggest that the role of the kinetic façade to improve the energy performance of buildings could be significant. Kensek and Hansanuwat found that kinetic façade systems can decrease environmental impacts and help to reduce reliance on mechanical systems for the building’s energy. Moreover, the façade helps to generate power, particularly electricity, with building-integrated photovoltaic systems (BIPV). In the study they conduct a simulation performance for a prototype façade kinetic system. The results indicate that these kinetic façade systems can reduce energy consumption by approximately 30% more than the non-shade system for both heating and cooling. Another study [12] demonstrates the potential of kinetic façade systems to provide appropriate daylight levels by using light-deflection techniques in intelligent kinetic façades to improve indoor lighting. The study also shows that kinetic façades have an outstanding ability to enhance the lumen performance of the indoor environment over conventional façades. One study, however, reviewed the current practice of kinetic envelopes and claimed that current strategies led to large energy savings in buildings for indoor comfort, visual qualities, and occupant interaction [13]. Occupant interaction is an important factor, because the kinetic façade promises to boost occupant satisfaction, leading to increased work productivity. On the other hand the kinetic façade systems have high initial costs and need constant maintenance (Figure 3).
Case Study 1
Case study 1 was explained at Table1.
| Location | Abu Dhabi | Building Used | Office |
|---|---|---|---|
| Status | Complete | Structural Style | - |
| Construction Start | 2012 | Architectural Style | Responsive Architecture |
| Construction End | - | Material | Steel/Concrete |
| Floors | 25 | Height | 150 meter |
| Floors Area | 56,000m2 | Elevator Count | 9 |
Table 1: Case study 1.
Project description
The main challenge faced by architects in cities like Abu Dhabi (hot climate) is how to counter high solar exposure, how to treat this amount of solar radiation [14], which is responsible for increasing energy consumption. The novel design of the Al Bahar Towers addresses the solar exposure issue, making it a unique project for the area. In comparison, traditional towers in the area (Arabic Gulf Countries) are rarely designed with any consideration of the environment and focus mainly on aesthetic and transparency issues (Figure 4).
The Al Bahar Towers are more responsive to the environment and have an innovative and unusual solution for the typology of the buildings. In addition the buildings engage with the identity of the place; the shading system is inspired by the Mashrabiya, a traditional latticework shading-system in the Arab countries. The towers were designed by the London-based firm Aedas, known for their creativity and innovative design approach.
Al Bahr Towers is an award-winning development in the emirate of Abu Dhabi consisting of two 29-storey, 145m–high towers. It is located at the intersection of Al Saada and Al Salam Street in Abu Dhabi City, the capital of the United Arab Emirates, at the eastern entrance. One tower houses the new headquarters of the Abu Dhabi Investment Council (ADIC), an investment arm of the Government of Abu Dhabi. The other serves as the head office of Al Hilal Bank.
Performance features
The towers are well known for their high performance design, with about 50% reduction in energy consumption [8]; this is a large amount of energy savings, particularly for tall buildings. The World Trade Center in Bahrain, which is classified as the same region type, achieved a 14% reduction in energy by introducing wind turbines [15]. How this goal was achievable? Moreover what the main role for kinetic façade to create a great environmental performance for this project .The main aspect of the Al Bahar Towers is the reinvention of the traditional Mashrabiya. With advanced technology, the mechanism of the triangular shading panels is based on a linear actuator’s response to the sun’s movement to provide solar and glare protection, and maintain privacy. Antony Wood states, “Many believe that the façade is the real battleground in the fight for better building sustainability [16]. Al Bahar could thus be considered the advanced guard in that fights [17].” To summarize, this kinetic façade system reduces solar gain, improves indoor lighting, increases occupant comfort, and reduces energy consumption by 50% and CO2 emissions by 1,750 tonnes per year (Figures 5-7).
Case Study 2
Case study 2 was explained at Table 2.
| Location | Melbourne | Building Uses | Office |
|---|---|---|---|
| Status | complete | Structural Style | |
| Construction | Architectural | Green | |
| Start | 2004 | Style | Architecture |
| Construction End | 2006 | Materials | Concrete |
| Floors | 10 | Heights | 388 meter |
| Floors Area | 12,536 m² | Elevator Count | - |
Table 2: Case study 2.
Project description
Council House 2 (CH2) is an office building in Melbourne, Australia that features a kinetic façade with a great sustainability approach. The building comprises numerous sustainable strategies, including wind turbines on the roof, chilled ceiling, double skin façade, and timber shutters that work as a kinetic device to protect occupants from direct sun by tracking the sun’s path in summer and providing full shading for the indoor environment. The building is the first office building to get six Green Star rating (GBC of Australia) [17]. The kinetic façade (operable timber shutters) improves the building’s performance, and based on a post-occupancy report [18] the staff productivity increased by 10.9%. In addition, 80% of the occupants appreciate the building’s indoor environment. Improvement of occupant well-being was an important goal in the achievement of sustainability, in addition to energy saving and reducing the environmental impact [19] (Figure 8).
Council House 2 (also known as CH2), is an office building located at 240 Little Collins Street in the CBD, in Melbourne, Australia. It is occupied by the City of Melbourne council, and in April 2005, became the first purpose-built office building in Australia to achieve a maximum Six Green Star rating, certified by the Green Building Council of Australia. CH2 officially opened in August 2006.
Performance features
The building achieved remarkable results in environmental performance, with an 85% reduction in electricity consumption, lower emissions at just 13%. The façade was creatively designed with a unique solution for each direction of the building envelope; all of which combine to provide 80% of the occupants with a view. The kinetic system applied to the western façade exceeds 95% of shading during the day and provides natural ventilation at night by automatically opening the windows and allowing the night air to cool the building. The mechanism of the western façade works on an automatic actuation system to track the sun’s position and provide shading in the afternoon (Figures 8-10).
Case Study 3
Case study 3 was explained at Table 3.
| Location | Essen- Germany | Building Uses | Office |
|---|---|---|---|
| Status | complete | Structural Style | |
| Construction | Architectural | Green | |
| Start | 2004 | Style | Architecture |
| Construction End | 2010 | Materials | Concrete |
| Floors | 10 | Heights | 50 meter |
| Floors Area | 170,000 m² | Elevator Count | - |
Table 3: Case study 3.
Project description
The Q1 Headquarters Building, outside of Essen, Germany is another example of a well-designed façade that consists of an advanced kinetic system to achieve a high level in German sustainability standards. The main character of the building is the sun shading system, which works with the sun’s path, and creates a unique identity for the building. The designer, Jürgen Steffens says, “When you look at the building in the evening when the sun is going down,it is absolutely amazing to see what the stainless steel does with this red light.” The complex façade system made it possible to reduce the HVAC load on the building by maximizing the amount of natural air ventilation and by minimizing glare and direct heating gain (Figures 11 and 12).
Performance features
The building consumes less energy compared to a typical office building. The sustainable strategies used to accomplish reduction, including the kinetic façade, allow the building to consume less than 150 kWh/sq.m./year.
The outer skin of the façade works as a sun-shading system, consisting of approximately 400,000 metal “feathers” in three different shapes - triangular, square, and trapezoid. All these element automats, with assistance from 1,280 electric motors, work to open the whole sun screen for natural light or to close it completely to protect building occupants from glare and heat gain. Another important aspect for the kinetic façade is the ability to move in windy weather up to a speed of 70 km/hour (Figure 13).
Conclusion
This paper focuses on the environmental performance of kinetic façades in buildings by reviewing current practices. The process involved an investigation of literature studies that conducted research to evaluate the performance of kinetic façade systems from numerous perspectives.
The kinetic façade proves to be an effective approach to designing a building envelope, as shown by figures of reduced energy consumption, making the kinetic façade an optimal method to address harsh climates, particularly in the case of sun shading, and to provide convenient natural lighting and fresh air.
The case studies examined in this paper are evidence of the proliferation of this type of system. In addition, the results in energy saving is considerable.
References
- KolarevicB (2009)Towards integrativedesign.Internationaljournal of ArchitecturalComputing 7: 335-344.
- Sharaidin MK, Burry J, SalimF(2012)Integration ofDigital Simulation Tools with ParametricDesigns to EvaluateKineticFaçadesfor Daylight Performance.The30th International Conferenceon Education and research in Computer Aided Architectural Design in Europe (eCAADe) – Digital Physicality, PhysicalDigitality, Prague, CzechRepublic.
- KensekK, HansanuwatR (2011) Environment ControlSystems forSustainableDesign: A Methodologyfor Testing, Simulatingand ComparingKineticFacadeSystems. Journalof CreativeSustainable Architectureand Built Environment 1: 27-46.
- MoloneyJ (2011) Designing Kinetics forArchitectural Facades: StateChange.Routledge, Abingdon, New York, USA.
- ZukW, Clark RH (1970) KineticArchitecture.Van NostrandReinhold,New York, USA.
- HaeuslerMH (2009) MediaFaçades: History, Technology, Content.Avedition,Ludwigsburg, Germany.
- Michael F,MilesK (2009)InteractiveArchitecture.Princeton Architectural Press, New York, USA.
- SelkowitzS,Aschehoug O,Lee ES(2003) Advanced interactivefacades—Critical elements forfuturegreen buildings?InProceedingof GreenBuild,the Annual USGBC.International Conference and Expo PaperLBNL-53876, Pittsburgh, PA, USA.
- CharlesLinn (2013) KineticArchitecture,Design forActiveEnvelopes–ImagesPublishingGroup, Mulgrave, Australia.
- http://www.geberit.com/media/local_media/publikationen/2013/Geberit_View_Reference_Maga zine_2013_en.pdf
- http://www.designboom.com/architecture/aedas-al-bahar-towers/
- http://skyscrapercenter.com/abu-dhabi/al-bahar-tower-2/9130/
- http://www.ctbuh.org/TallBuildings/FeaturedTallBuildings/AlBaharTowersAbuDhabi/tabid/384/5/language/en-US/Default.aspx
- http://en.wikipedia.org/wiki/Council_House_2
- Paevere, Philip and Brown, Stephen, et al. (2008) Indoor Environment Quality and Occupant Productivity in the CH2 Building: Post-Occupancy. Summary Report No. USP2007/23.
- http://www.melbourne.vic.gov.au/Sustainability/CH2/aboutch2/Pages/AboutCH2.aspx
- http://www.architectmagazine.com/office-projects/thyssenkrupp-quarter.aspx
- http://www.greenbuildconsult.com/pdfs/case-study_thyssen.pdf
- http://inhabitat.com/germanys-q1-building-boasts-a-dazzling-facade-of-400000-metal-feath ers/
Relevant Topics
- Architect
- Architectural Drawing
- Architectural Engineering
- Building design
- Building Information Modeling (BIM)
- Concrete
- Construction
- Construction Engineering
- Construction Estimating Software
- Engineering Drawing
- Fabric Formwork
- Interior Design
- Interior Designing
- Landscape Architecture
- Smart Buildings
- Sociology of Architecture
- Structural Analysis
- Sustainable Design
- Urban Design
- Urban Planner
Recommended Journals
Article Tools
Article Usage
- Total views: 38728
- [From(publication date):
October-2015 - Apr 20, 2025] - Breakdown by view type
- HTML page views : 32631
- PDF downloads : 6097

