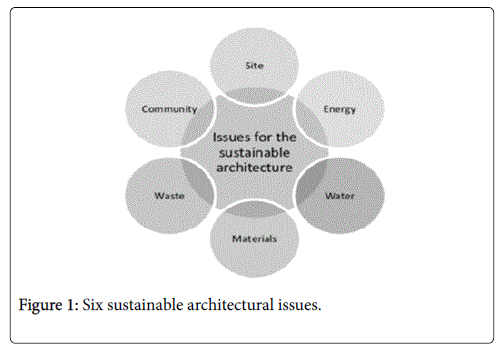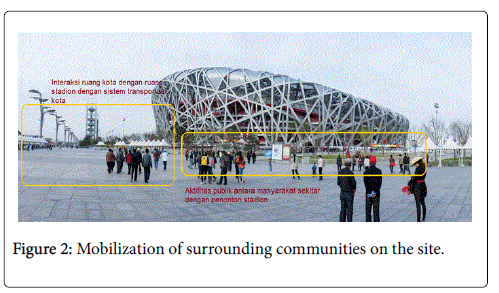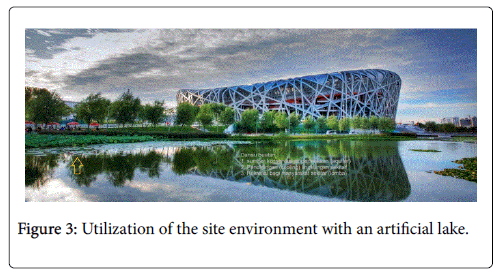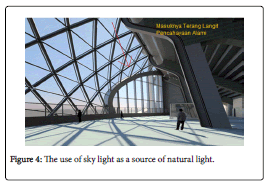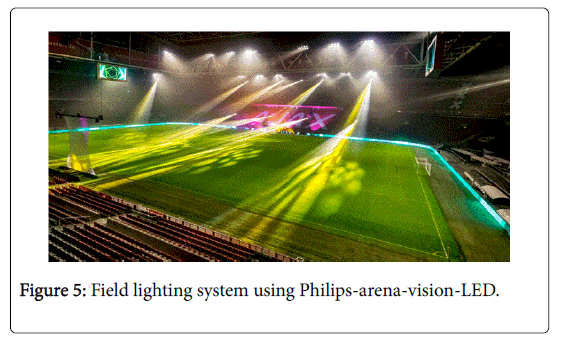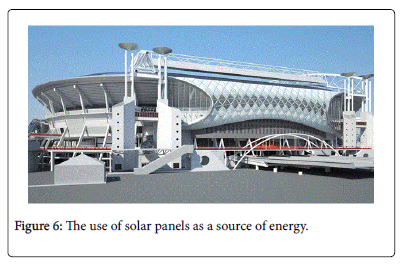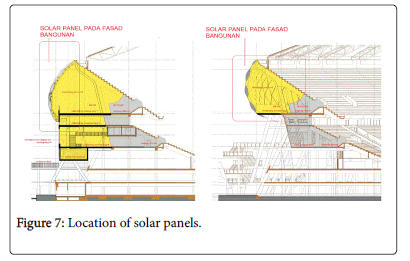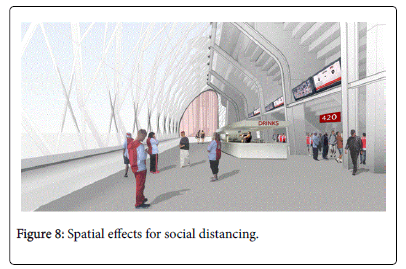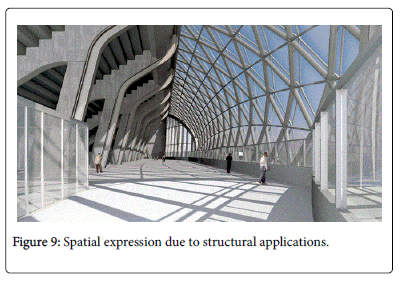Sustainability Architecture Strategy in Sports Building Design
Received: 01-Jun-2020 / Accepted Date: 15-Jun-2020 / Published Date: 22-Jun-2020 DOI: 10.4172/2168-9717.1000232
Abstract
Today, the construction of buildings with various functions is increasingly widespread and causes problems for the surrounding environment. Around 30% of the national energy supply is consumed by the building sector. This amount is significant enough to be taken into account in efforts to save national energy. No exception in the building with the function of sports activities. In sports buildings there are deficiencies in the technology side which results in their construction and maintenance being not economical and efficient. That architecture must strive to minimize the negative environmental impacts of buildings with efficiency and moderation in the use of materials, energy, and development space.
Sustainable approach methods that can overcome problems with land use and the use of appropriate building technology that can increase the value of building efficiency. Sustainable architecture is an architectural approach that focuses on minimizing the negative impact on a building and its environment with efficiency on the use of energy, materials and broad scope. Sustainable architecture has principles for designing environmentally friendly buildings. The discussion in this paper identifies the characteristics of sustainable buildings in Birds-Nest-Stadium China and Amsterdam Stadium AreA sports buildings in order to propose an architectural completion strategy with a sustainable architectural approach so that a sports building can function more efficiently and environmentally friendly
Keywords: Sustainable architecture; Sports building; Energy; Structure
Introduction
That sustainable architecture at this time is a serious concern in the effort to save energy globally. The implementation of sustainable architecture in buildings is an energy efficiency effort in buildings where energy use is very large. Karyono 2011 asserted, that around 30% of the national energy supply is consumed by the building sector, this amount is quite significant to be taken into account in efforts to save national energy. Due to limited knowledge and errors in adopting architectural designs from western countries, quite a lot of buildings in big cities in Indonesia are designed without energy considerations, consequently it becomes wasteful of energy. Buildings with significant energy consumption are sports buildings due to the large size of the building so that the energy needs for operational and maintenance activities are very large [1-3].
Utilization of space in sports facilities requires a large area of building and land, because the number of users is quite large in addition to the needs of supporting facilities. Because the use of land that is large enough results in reduced green areas and water absorption that will be reduced or lost. Confirmed by [4] that if the functions of the green area were transferred to the construction of the building it would contribute carbon gas emissions by 18.3%. Then if the building has been used or operated, it will contribute more than 15% of CO2 emissions. Energy waste in sports buildings is not only found in land use, but also in the use of technology in buildings. According to Milica, et al. 2014, that sports buildings are still not optimal in the use of technology so that the maintenance is not economical and efficient [5].
When the whole world is engulfed in coronaviruses, architecture tries to reorganize built spaces or public spaces that still maintain "physical-distancing", and allow spaces to be reopened safely while respecting "social-distancing" steps [6].
Sustainable Concepts And Strategies
Entering 2020, entering a new decade with an unprecedented wave of uncertainty, hitting the entire world with a coronavirus pandemic has greatly affected our lifestyles. How and where we live, work and play have turned upside down almost overnight. Our home has become our workplace, training ground and playground. Some found a difficult way during this pandemic about the importance of design and spatial value and what this meant in the end to prevent the spread of viruses such as Covid-19.
Sustainable architecture is an approach to maintaining natural resources and the environment, which can be applied to all activities such as agriculture, forestry, industry, and architecture. Architects have an important role in the management of natural resources in the design of buildings. Furthermore Burcu 2015 in Ragheb 2016 links the concept of green architecture with the concept of sustainable architecture [7,8].
This clearly underlines the importance of a holistic approach to good design, where architecture, ergonomics and performance strategies must be collectively (or have been in the past few years) carefully implemented to promote good health and well-being. Sustainable architecture can also be developed in appearance as a filter to redefine internal and external spatial relations, introduce new views for internal space and public space (external) and allow a series of gaps to break down building masses for sunlight penetration and ventilation or for sun insulation and absorption air pollutants [6].
According to him, sustainable architecture produces environmental, social and economic benefits. It can even help in efforts to reduce pollution, conserve natural resources and prevent environmental degradation. Some characteristics of buildings with sustainable architectural approaches, are [9].
The ventilation system is designed as efficiently as possible for heating and cooling, its can be defined as:
Lighting and energy saving equipment;
Water-saving plumbing equipment;
Outer space is used to maximize solar energy;
Minimizing the impact on natural damage;
Use alternative energy sources such as solar or wind energy;
Non-synthetic and non-toxic materials;
Local materials such as wood and stone;
The use of recycled materials;
Efficient use of space.
Next described by Robert Vale and Brenda (1998) in Putri et al. (2019), he describes several sustainable architectural principles that can be developed, namely: [10,11].
Save energy (conserving energy);
Make use of conditions and natural energy sources (working with climate);
Respond to the state of the building site (respect for site);
Pay attention to the user (respect for user);
Minimizing new resources (limiting new resources);
Holistic.
And this sustainable concept is an interrelated concept between the ecological system, the economic system and the social system, which is no longer fixed on the initial concept which is more focused on the thought of preserving environmental balance solely [12]. It was even emphasized that the concept of sustainability in the present needs to be developed so that the survival of the character of cultural identity in an environment is increasing. The application of sustainability is carried out through an ecological concept design, which emphasizes the natural element efficiently and prioritizes the quality element over quantity [13].
Sustainable architecture is an architecture that seeks to minimize the negative environmental impacts of buildings with efficiency and moderation in the use of materials, energy, and development space. Sustainable architecture uses a conscious approach to energy conservation and ecology in the design of the built environment. The idea of sustainability, or ecological design, is to ensure that our actions and decisions today do not impede the opportunities of future generations. As a result, sustainable architecture includes the following principles:
Reducing consumption of non-renewable resources.
Beautify the natural environment.
Discard or reduce the use of toxic materials [14].
Whereas sustainable buildings can be defined as buildings that have minimal negative impacts on the built and natural environment, in terms of the building itself, its immediate environment and broader regional and global arrangements. Furthermore, five goals for sustainable building can be defined as:
Energi Energy efficiency; including reduction of greenhouse gas emissions
Polusi Pollution prevention; including indoor air quality and noise reduction
Harmonization with the environment; including environmental assessment
An integrated and systematic approach; including environmental management systems [14].
Strategy sustainable in sports building
To get to know the concepts and strategies of sustainable sports building we provide a framework for providing a framework for sustainable building thinking. This section expands the framework for sustainable building design that includes several elements of sustainable design from activities that take place in the operation and utilization of sports building technology and materials.
The table below outlines some of the problems that are often found when designing and operating a large gym, and some proposed design solutions [15].
| No | Building Problems | Recommended solution |
|---|---|---|
| 1 | Energy consumption during activities (matches) | Use of passive design, use of renewable energy, green roofs, alternative building technologies, use of LED lights, use of building automation systems |
| 2 | Clean water consumption is quite large throughout the year | Ground/surface water storage systems, improved water sources with recycling systems, use of mechanical-electrical systems that save energy, optimal use of landscaping |
| 3 | Utilization of large and heavy building materials for construction (steel/concrete) | Use of local building materials, recycled materials, renewable and sustainable building materials |
| 4 | The amount of dirty water waste and garbage that appears | Recycling and waste composting technology, incentives for waste utilization, e-waste management, donation of durable goods |
| 5 | Allegiance to the local environment | Showcasing local food products, providing alternative transportation service incentives, stadium tours and education |
Table 1: Problems and solutions in sports buildings.
Approaches that have not yet been used in sustainable stadium design will be traced to several construction technologies, use of materials and building operational systems. So the final goal of this article is to develop concepts and strategies for the new stadium to be more efficient and sustainable for the community and users. The focus is on how sports buildings can make the best contribution to the community that accommodates them and shares relationships harmoniously [15].
Besides that, it is said that the sustainability completion strategy must also be able to respond to changes needed for the building over time in accordance with the current requirements, both from the owner and user of the building. And can adapt to the needs of the new spatial environment and the demands of new structural technology and structural design. [16].
Sustainability in utilizing the construction technology system
That architecture must be seen as a potential that can be developed innovatively and creatively to realize true identity. The study of structure in relation to buildings, not only about space and size, but also concerns the scale, shape, proportion and morphology. Structure is a physical entity that has a whole nature that is understood as an organization of the basic elements placed in space in which the overall character dominates the interrelation of its parts [17].
Considering the current situation of the cofid-19 outbreak, we must prioritize important criteria in evaluating the sustainability in the use and operation of sports buildings, especially in organizing large scale events. We suggest several sustainability criteria, namely:
Placing a physical relationship between the mass of the building and the urban environment, as this will affect the surrounding environment as a whole;
Perform energy efficiency, especially in the use of what types of technology will be used in large-scale building utilization;
Flexibility in use is how buildings can be adopted for the needs of city activities after large-scale competition activities end [18].
The study of the use of building technology is closely related to the art of material processing, structure and construction, which places more emphasis on aspects of the aesthetic value produced by a structural system or is an expression of a structure that is more emphasized with aspects of the ability to use its structural technology [19].
Method
In this article, the paradigm used is about the principles of sustainable architecture which basically can realize the architectural elements in buildings in an effort to energy efficiency. Several principles to be used refer to the theories of Robert Vale and Brenda 1998 in Putri et al. 2019, namely how to use local climate conditions (working with climate), exploiting potential sites (respect for site), and energy saving strategies in buildings and their environment (conserving energy). The building will be studied by several sports buildings.
The writing method used is a descriptive analytical method where this article discusses analytically about the interaction between design applications in sports buildings and sustainable architecture, then analyzes the impact of building design applications in support of sustainable architecture. Next, this article presents an analysis of the design elements applied to the Bird-Nest Stadium China and Amsterdam Allianz ArenA sports buildings and then evaluates their sustainability in the aspects of sustainability architecture assessment. Finally, the results of this evaluation can be used as a guide in choosing the right sustainable design to support the sustainability proposed in this article.
Results and Discussion
Site utilization analysis
Beijing Bird Nest Stadium National Stadium is one of the iconic buildings in China, which is located on the 4th North Ring Road of the Green neighborhood of Beijing's urban neighborhood. That the development of a site in sustainable architecture is to shape the environment and to maintain the quality of life of users and the surrounding communities can be harmoniously integrated. Its implementation in Birds-Nest-Stadium China is realized with a series of engineering and material choices with an internal organization of functions and spaces, to control energy consumption and the environment of the surrounding users.
The environment outside the stadium is in an activity that is able to move masses of people quickly and safely, as well as move fans and visitors of the stadium in an environment around the site that blends with the urban environment. To move the masses of people back and forth, a city transportation system was built so that they could take the subway to the stadium even though the stop was about 20 minutes walk.
The atmosphere of thousands of fans mobilizing at one sports or entertainment event, stadiums and arenas need mobility solutions to move them efficiently and safely. To complete the look of the environment, earth lamps illuminating the sidewalks around the stadium all have gray metal lamp shades in the form of a bird's nest.
Development of artificial lakes for cooling the environment and conserving water resources in the stadium environment, as well as a recreation area for urban communities.
Selection of energy saving lighting
The surface pattern of the facade developed is that this field has the potential to become a large screen to display colorful patterns, following the concept created by the Allianz Arena. For artificial lighting, the stadium should be gently illuminated to minimize light pollution for local residents and the city sky panorama.
The lighting system, the use of metal halide floodlights in the past, is now eliminated because it is very wasteful of energy and does not meet the quality required by 4K television cameras. Eventually, the stadium area shifted to LED lighting which became the standard for professional sports buildings and was able to compete to host international tournaments.
Field lighting is the pinnacle of top-tier stadium lighting with the use of future generation lighting technology, namely Philips Arena- Vision LED) which makes it possible to enhance the audience's experience through a thrilling light show. Unlike conventional lighting, this LED system can be monitored, controlled, switched quickly, dimmed and synchronized with music, jumbotron, and perimeter boards as an integrated entertainment system. The addition of moving color beams and dynamic control systems allows the creation of a pre/ after match light show to be dramatic to thrill the audience.
Use of solar energy
One example of sports buildings that apply solar panels as a source of energy outside of electrical energy. The Amsterdam Aren A sports hall is the largest football stadium in the Netherlands which has a solar panel roof covering an area of around 7,000 square meters and is estimated to install around 4,200 solar panels. This system will allow the gym to produce around 930,000 kWh of electricity, about 10% of current consumption.
The installed panel is expected to prevent 430 tons of C02 emissions - equivalent to the annual emissions of 180 cars. The installation of a rooftop solar system is an element of a sustainable program that aims to ensure that the stadium supports the creation of environmental cleanliness and clean air in the city of Amsterdam by not contributing to producing carbon (carbon-neutral).
The use of energy sources to support energy needs in the AreA Amsterdam Stadium building is provided by solar power, wind turbines and 160 (geothermal wells), and is an environmentally friendly energy source (green electricity) that does not have an impact on the environment to support the clean environment of Beijing.
Structural expression
Structural expression at the Amsterdam Aren A sports hall by expressing a wide and open stadium hall to provide a panoramic view of the entire complex. Stadium spatial effects arising from the simplicity and greatness of the structure.
The structural elements support one another and meet into formations such as spatial grids, where the facade, stairs, bowl structure, and roof are integrated. To make a weatherproof roof, the spaces in the stadium structure are filled with translucent membranes, just as birds fill the spaces between their woven nests with soft fillers. Because all facilities - restaurants, suites, shops and small rooms-are self-contained units, most are possible without a closed and solid facade. This allows the stadium to naturally ventilate, which is the most important aspect of stadium design that is sustainable.
The occurrence of the space formed by the columns of the stands is made curved and firm with a combination of structural elements of the facade of the truss structure using steel pipes arranged to form a diamond geometry so that the appearance of space becomes very expressive.
Conclusion
Sustainable architecture is the process of designing or planning that is responsible for the built and artificial environment that prioritizes the efficient use of natural resources and the environment throughout the life cycle of buildings ranging from location determination to design, construction, operation, maintenance, renovation, and deconstruction.
The criteria for sustainability can be seen in 3 architectural development contexts (Sertaç Erten, Sena Özfiliz. 2006) which be expressed in 2 case buildings namely Chinese Birds-Nest-Stadium buildings and Amsterdam AreA Stadium. Both have done all three of these contexts perfectly in their design applications and the results have been recognized worldwide.
The first application, regarding aspects of the physical relationship between building mass and the urban environment has been perfectly applied to the Birds-Nest-Stadium China building, even the utilization of the environment has other impacts, such as cooling and recreation areas for the surrounding community. And the use of building materials and technology that is expressive and develops the simplicity of the structure (pure-structure) strongly supports the expression of space and the environment.
The second application, the development of energy efficiency aspects, here the energy sources developed are solar power, wind turbines and 160 hotspots (geothermal wells) as alternative energy sources to create a clean environment.
The third application, the aspect of flexibility in the use of space and buildings, in the two buildings above as well as its function for international sporting events can also be used for world-scale concerts. And the use of indoor and outdoor space for the activities of the people of Beijing, whether recreation, exhibition or trade.
Acknowledgements
With the completion of this article, thank you to friends, relatives, relatives, colleagues in helping and correcting this paper until it is finished and can be published. I really hope this article can provide input in the treasury of architectural knowledge in my environment.
References
- Karyono TH. Bangunan Hemat Energi: Strategi Penghematan Energi Bangunan di Kawasan Sub-Tropis dan Tropis Basah. Seminar Bangunan Hemat Energi, Balai Besar Teknologi Energi. 2011.
- Milica IGIC, Miomir VASOV, Dragan KOSTIC, Vuk MILOSEVIC, Nikola CEKIC. Sports facilities sustainable design. In Engineering: Integration of science and practice: proceedings of the international scientific conference. Moscow, Russia. 2014.
- Merhan Mohammed M. Shahda. Vision and methodology to support sustainable architecture through Building Technology in the Digital Era. International Journal on: Environmental Science and Sustainable Development. 2018.
- Karuniastuti N. Bangunan Ramah Lingkungan. Majalah Ilmiah PPSDM Migas Swara Patra. 2015;5(1):5.
- Milica IGIC, Miomir VASOV, Dragan KOSTIC, Vuk MILOSEVIC, Nikola CEKIC. Sports facilities sustainable design. In Engineering: Integration of science and practice: proceedings of the international scientific conference. Moscow, Russia. 2014.
- Astee Lim, 2020, COVID-19 & Architecture: The importance of designing for occupant wellness, Commentary Online Exclusive Feature, 2020.
- Sudarwani MM. Penerapan Green Architecture dan Green Building sebagai upaya pencapaian sustainable Architecture. Dinamika Sains. 2012;10(24).
- Ragheb A, El-Shimy H, Ragheb G. Green architecture: A concept of sustainability. Procedia-Social and Behavioral Sciences. 2016;216:778-787.
- Syahriyah DR. Penerapan Aspek Green Material Pada Kriteria Bangunan Rumah Lingkungan Di Indonesia. Prosiding Temu Ilmiah IPLBI. 2016.
- Robert Vale dan BVale B, Vale RJD, Doig R. Green architecture: design for a sustainable future. Royal Victorian Institute for the Blind. Special Request Service. 1997.
- Putri AFK, Singgih EP, Gunawan G. Konservasi Energi dan Air pada Fasilitas Olahraga Indoor dengan Pendekatan Arsitektur Hijau di Kota Depok. Senthong, 2019;2(1):77-88.
- Priyoga, Iwan. Desain Berkelanjutan (Sustainable Design), Jurusan Teknik Arsitektur Fakultas Teknik Universitas Pandanaran. 2016.
- Hudec Martin, Rollová Lea. Adaptability in the architecture of sport facilities. Procedia engineering. 2016;161:1393-1397.
- Merhan Mohammed M. Shahda. Vision and methodology to support sustainable architecture through Building Technology in the Digital Era. International Journal on: Environmental Science and Sustainable Development. 2018.
- Aquino, Ileana. Sustainable design strategies for sport stadia. Suburban Sustainability. 2015;3(1):3.
- Hudec Martin, Rollová Lea. Adaptability in the architecture of sport facilities. Procedia engineering. 2016;161:1393-1397.
- Syaifuddin, Zuhri. Dasar-dasar tektonik struktur : Arsitektur dan struktur. Yayasan Humaniora, Klaten. 2010;1-15.
- Sertaç Erten, Sena Özfiliz. Stadium construction and sustainability: The review of mega-event stadiums (1990-2012). 1st International CIB Endorsed METU Postgraduate Conference Built Environment & Information Technologies, Ankara. 2006.
- Zuhri, Syaifuddin. Telaah Ekspresi Tektonik dan Metamorfik terhadap Karya Arsitektur Santiago Calatrava. Jurnal Rekayasa Perencanaan. 2007:4(1):3-5.
Citation: Zuhri S (2020) Sustainability Architecture Strategy in Sports Building Design. J Archit Eng Tech 9: 232. DOI: 10.4172/2168-9717.1000232
Copyright: © 2020 Zuhri S. This is an open-access article distributed under the terms of the Creative Commons Attribution License, which permits unrestricted use, distribution, and reproduction in any medium, provided the original author and source are credited.

