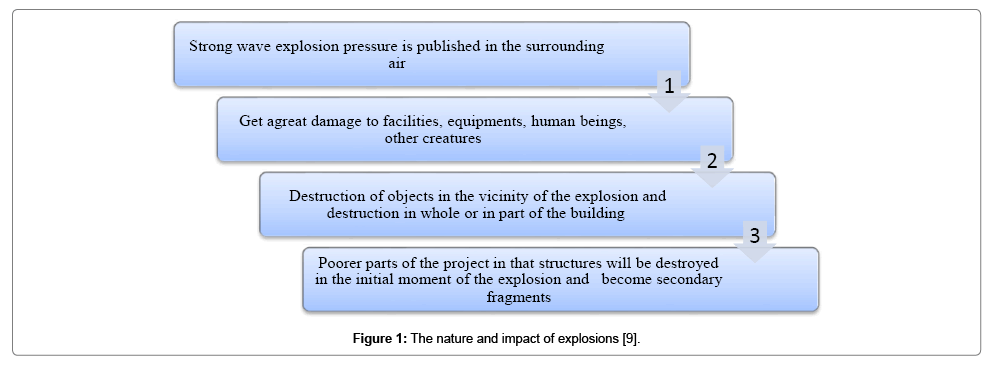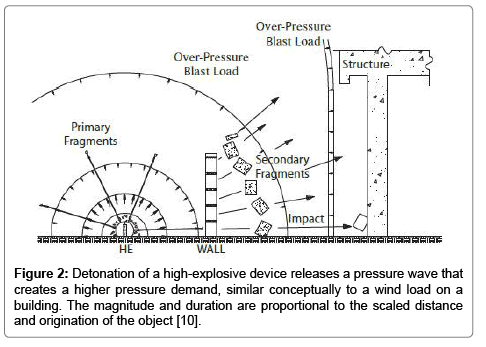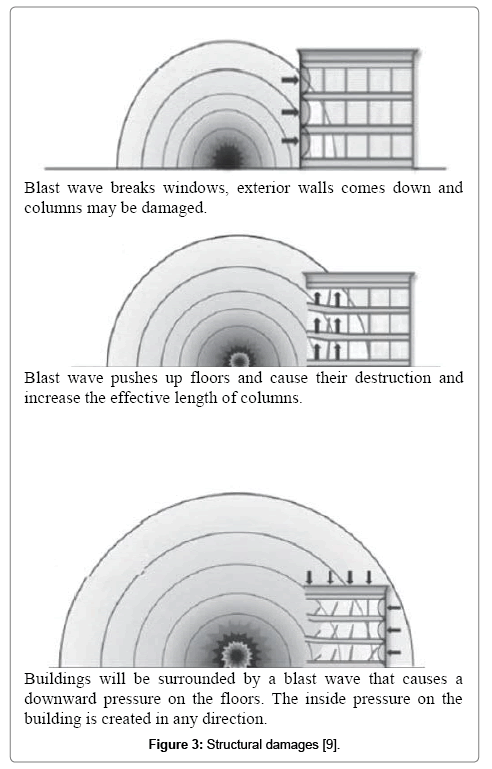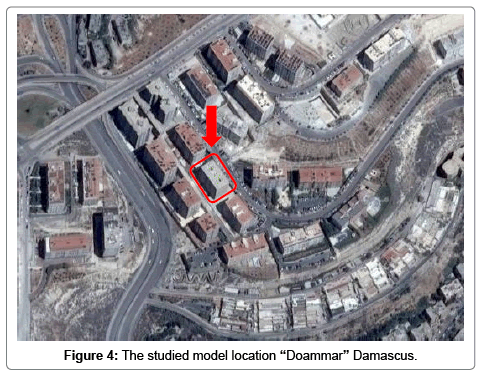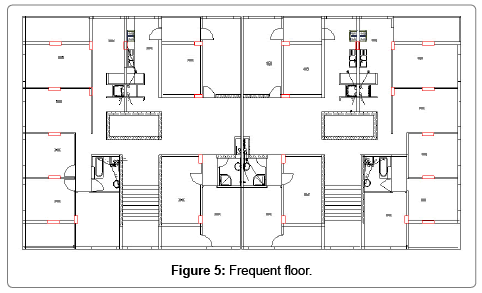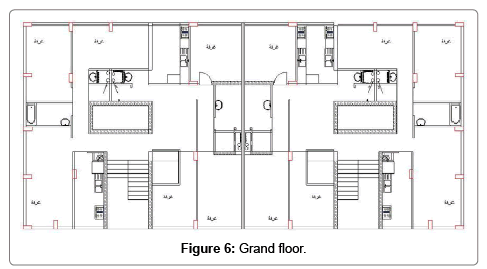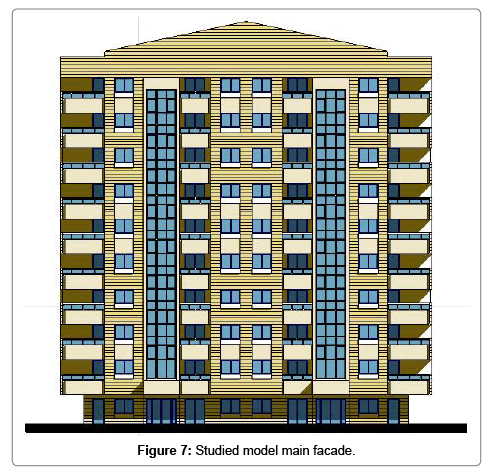Response Analysis of Residential Contemporary Facades to the Passive Defense Requirements for Explosion Resistance Case Study: Residential Building Facade in Damascus
Received: 08-Sep-2018 / Accepted Date: 27-Sep-2018 / Published Date: 04-Oct-2017 DOI: 10.4172/2168-9717.1000213
Abstract
Due to the fact that a building resistance against explosion waves depends on a range of factors, including the shape and form of the building, number of opens and building materials used in construction as direct factors, distance and number of barriers between building and the location of the explosion as indirect factors. And because external cover of the building as the most important line of defense to protect against external threats, with taken into account that explosion waves can damage the building through the pores in the external cover or destroying the outer shell of the building. It is important to design resistant building facades in front of explosion consequences. The main goal of this paper is to assess the responsiveness of modern architectural facade to the passive defense requirements to be observed a way that if an explosion occurred outside the building and on the surface of the earth, the waves of pressure cause the lowest damage available to the exterior surfaces of buildings. In the studied model we note the following weaknesses: the inability to take advantage of the green element in the site, the misuse of some glass decorative elements in the balconies, the excessive opening in the facade in general and the use of the large opening without dividing in the stair space. Entrances are gone deep inside the facade where the advanced entrances are recommended to maintain the possibility of exit in the event of ruin. In the end, more dynamic shape may be better.
Keywords: Passive defense; Explosion; Resistant facades; Contemporary facades; Facades opening
Introduction
When improving an existing building or building a new one, take into consideration aspects of safety and preparedness, from the beginning a series of steps in planning, construction and start of operation are applied [1]. Human maintain and its survival as the main exploitation of the country, national security and increase the psychological security of citizens against threats are the most important functional outcomes of passive defense in the construction industry. Using passive defense requirements in residential buildings reduces vulnerability and reinforce it is national sovereignty as a component of the principles of deterrence [2]. A clever combination of natural elements, architectural elements and principles of passive defense can reduce the damage to the minimum [3]. Recent increase in terrorist attacks on important facilities in the heart of urban areas, as a new type of war, is constituting a great risk on both cities’ residents and buildings, it is also implying more actions and studies in the field of urban design, architecture and civil engineering. There are many literature about design methods and guidelines of mitigating the danger of explosions and blasts on buildings and city in general, some of the studies are focusing on strengthening the buildings’ structures against blast waves explosions and its multiple variables. In addition to the limited access to real time experiments of explosions, especially for academic purposes, all of this require seeking new methods or techniques of analyzing and experimenting [4]. It is important here to mention that this paper focuses on explosions caused by bombs, which means those explosions that could be delivered by cars or can be placed near a targeted building as they are the common types of attacks in urban areas due to the relatively easiness of moving them around.
Methodology
A number of methods were used in this study to be consistent with the research topics. Initially, libraries, scientific articles and research were used to achieve the rules of research theory that include: potential risks and damages resulting from the use of car bombs and the resulting explosion wave and the rules of passive defense applicable to blast-resistant facade, determination arrange of factors that affect the stability of the design, then descriptive and interpretative method is used, by selecting samples from Syrian residential contemporary building and chosen the exterior facade of building: materials, shape, thickness, and opening as variables material for study. Then analyzing the façade model and the extent of compliance with the requirements of passive defense. Finally, the results were scheduled and highlighted the strengths and weaknesses of the interface design and observations to be observed.
Passive Defense Objectives and Definition
Passive defense definition
Passive defense is a set of measures done to lessen potential damage to its minimum in the event of war or major natural disasters. In other words, passive defense is the non-armed action that reduces the vulnerability of people, buildings, facilities, equipments, documents and major arteries in the face of natural disasters or enemy’s destructive and hostility acts [5].
The history of passive defense
The term “Passive defense” was first found in the book “temporary protection shelter” regarded in the activities at the headquarters of America’s Army in 1954 to meet new phenomenon of intense surprise nuclear attack. Since then, the concept was developed and has found a special place over all factors related to human habitat, especially in the field of architecture and urbanism. So that, today it is considered at all levels including the design of streets, applications, and even how to make doors, windows, glasses and their locations in the buildings. Its final goal is to achieve sustainability in modern architecture and urbanism. Hence, any new technologies lead us towards sustainability in architecture and urban planning and their objectives can also be effective in passive defense. Although power is an integral part of today’s cities urban facilities, intelligent systems in the production and distribution of power in the topic of "smart grids"; is a movement towards sustainable urbanization [5].
Principles of passive defense
• Selecting the safe geographic areas of a country,
• Determine the optimal scale of population and space activities,
• Distribution of the functions with threats and geography,
• Small and inexpensive construction and initiative in passive defense,
• Economic feasibility of the project,
• Parallelism associated support systems,
• Retrofitting structures,
• Positioning of operations,
• Crisis defensive management in scenes,
• Camouflage,
• Destruction of enemy intelligence system,
• Concealment using natural and geomorphologic features,
• Initiativeness and diversity in all actions,
• Protection of critical information systems,
• Production of dual purpose structures [6].
Explosion-resistant Design
Types of threats and risks
Threats are divided in two categories including natural and man-made. Man-made threats itself are classified as three categories including:
1. Military,
2. Security,
3. Accidental.
Threat of military invasion includes air, land and sea invasions. Security threats include terrorist bombings and so on. Accidental threats include fires or spills of hazardous materials and explosion of the fuel tanks [7].
Feeling of safety, security and protection
According to Abraham Maslow category of human's needs, that is one of the most accepted one, safety and security is the second human need after biological needs, therefore it is essential to feel comfort and tranquility. According to Maslow, when biological needs are satisfied, human being pays attention to safety and security immediately. These needs are closely related to social and physical environment capabilities. The purpose of architecture is preparation of comfort, tranquility and relaxation for users. Architecture can be considered as a key factor in producing feeling of safety and security and many factors are effective in this case such as environmental, textural, social, behavioral and cultural factors, and so on [8]. In this paper, architectural design, capabilities and solutions with the lowest possible cost have been utilized according to the principles of passive defense to provide this feeling of security to the users in the first place.
The nature and impact of explosions
An explosion produces air compression and resumption; When an explosive material is initiated a very rapid exothermic chemical reaction will occur, in the progress of this chemical reaction the solids and liquids contained in the explosive compound are converting to a very high dense gas, the products of this reaction expand at a very high velocity trying to reach an equilibrium state with the surrounding air, creating what is known as “shock wave”. The shock wave, which is a high compressed air, travels at a supersonic speed radially from the center of the detonation. Explosions, in general, can be visualized as spherical or hemispherical bubbles of gas, depending on whether the detonation is in the air or on ground respectively. As the expansion of the shock wave continues, pressures decrease exponentially over time; it is usually measured by milliseconds due to its short life-span, also pressures decreases over the cube of the distance because of the dissipation of energy and geometric divergence. Abstractly, explosions have two main phases; the positive and the negative phase, at the positive phase, explosions create an immediate rise of the ambient pressure toward peak overpressure also known as “incident pressure”, as the shock wave expands pressure decreases towards ambient pressure. The negative phase starts once the pressure reaches ambient pressure, negative phase is usually longer and has less effect on its surrounding due to the little energy left form the ignition of the explosion [4].
In case of explosive, explosive material caused two phenomena:
1. Blast wave,
2. Fragments from the explosions (Figures 1 and 2) [9].
Damage caused by the explosion in the building
Two damages are caused by the explosion in the building: structural and non-structural damages. Structural damage in turn is divided into two types:
1. The direct damage: the blast wave which leads to local destruction at the external wall of the building, windows, columns...
2. Indirect damage: the consequences of the destruction of the columns and beams of buildings (Figure 3) [9,10].
Requirements of passive defense in design of the blastresistant façade
Requirements of passive defense in design of the blast-resistant façade are given in Tables 1-3.
| Effective factors in the architecture compatible with the principles of passive defense | ||||
|---|---|---|---|---|
| Effective factors | Requirements of passive defense in design of the blast-resistant facade | |||
| Factors with direct effect(related to the design of facades) | Exterior facade of building | Exterior facade material | ✯Concrete is a suitable material for explosive structures. ✯Exterior facade with laminated cement is suitable. ✯Concrete prefabricated facades are also very suitable for explosion [11] |
|
| Exterior wall thickness | ✯The minimum wall thickness of the reinforced concrete is 200 mm in position [11] | |||
| Type of the exterior wall | ✯Recommendation to use vegetation on the outer walls ✯Shear walls that are essential for vertical and horizontal loading are suitable. we can use the sacrificial fill walls that are false and are used as the second shell on the building levels [12] |
|||
| Exterior wall connection type to the structure | ✯Connecting external walls to the structure must be firm ✯Exterior walls are arranged and armed with two-sided armed building materials for both horizontal and vertical spans ✯An armed wall is used as facade elements or side barrels, dual with a steel or concrete frame (parallel to the force of the explosion) [11] |
|||
| Adjoining elements | Balconies | ✯Creating terraces and indoor balconies in front of the main building spaces [12] ✯The balconies must be slightly spaced inside the external wall of faced, preventing the glass from being thrown out [13] |
||
| Decorative elements | ✯Using loose and friable elements in the building facade is not allowed [11,14] | |||
| Openings | Position of the openings relative to the surface of the façade | ✯Being in-depth [15] | ||
| Entrances | ✯The entrance and exit space of the building should be secured by creating roofs or any rubble resistant barriers [12] ✯The doors must be designed in a non-reciprocal way [12,13] ✯The entrance and exit doors should be open towards the outside of the building [12,13] ✯The outer door frame must be fitted with a bundle and all with solid materials [11] ✯The door frame should be connected tightly and resistance to building construction [15] ✯Emergency outlets should be distinct and complementary for deploying the main inputs in the complexes[12] ✯The advanced entrances are suitable [12] |
|||
| Windows | Window frame type | ✯The windows skeletons should be separated from the original skeleton using seismic separation techniques. ✯It is recommended that the window depth taken by the frame be at least 12 mm ✯A plan in which the window revolves around a horizontal joint and opens towards outside, is a suitable type ✯Use of secure steel frameworks as well as cement injection into structures around the window [12] |
||
| type of Window | ✯Depth of windows can be effective in reducing injuries [3] ✯Use multiple small windows instead of large windows ✯Inclined narrowed windows with sloping bottom are much better in terms of safety ✯The use of vertical windows is preferable to horizontal windows ✯• Windows of wood or aluminum windows are suitable [15] |
|||
Table 1: Requirements of passive defense in design of the blast-resistant facade.
| Factors with direct effect(related to the design of facades) | Openings | Windows | Ratio area windows to the surface of the façade | ✯Between 25% and 50% [15] ✯The surface area of the openings is ≥10 / 1 surface area of the facade [15] ✯Openings with large openings and adjacent to each other in the floor plan should be avoided [16] |
| The position of the windows relative to the height of the façade | ✯whenever windows are closer to the ceiling is better [15] | |||
| Window glass type | ✯The use of coatings with their main substrate is polyethylene (PET) polyester. One of the most cost-effective and most durable coatings, known as insulating glass. [12] ✯It is recommended to split the large and integrated pieces of glass into the smaller components by window frames [3,12,13] ✯It is recommended to keep the glass in the frame, a 6 mm thick seal (for example, silicon) and be embedded around the interior of the window [12] ✯Each opening should be resistant to explosion [11] |
|||
| Aerodynamic view | Building form | Vertical section of the building | ✯In the case where the facade of the building decreases in proportion to its height, it behaves more appropriately than other modes [12] | |
| cross-sectional area | ✯Reducing the cross-sectional area of the primary form by increasing the height to achieve a stable and resistant to explosion wave [17,18] | |||
| Three-dimensional building form | ✯The staircase shape of the building can have a great effect in preventing the debris falling [3,19] ✯The form should be integrated, natural forms may be appropriate options [14] |
|||
| cornice effect | ✯Open or graded angles are less effective than winding or sharpness angles in exacerbating the effect of the explosion wave [9]. | |||
Table 2: Requirements of passive defense in design of the blast-resistant facade.
| Factors with indirect effect(related to the design of the landscape) | Natural barriers between the faced and the location of the explosion” plants andtrees” | ✯The use of evergreen trees such as pine and shrubs such as “shemshad” is recommended because, as a result of the energy of the explosion wave, a potential and kinetic energy in Plants become, which can be a factor in reducing the effect of the explosion on the facade of the building. [3,12] |
Table 3: Requirements of passive defense in design of the blast-resistant facade.
Model Definition
The studied model is one of the models of modern residential building in Damascus, in section 16 of the “Doammar” project. The plan is four apartments with an area of 600 square meters per frequent floor, Building with two entrances and each apartment in the frequent floor has two bedrooms, up ten floors to the model. This model is distributed in the general location so that achieves ventilation and the good lighting, for most of the rooms and it has a great advantage and integration between the old and the modern architectural design, where the facades reflect the spirit of heritage and the adds a bit of intimacy on the configuration in general (Figures 4-7).
Results
In the studied model, the natural stone was used in the cladding process, and the reinforcement was used in the external walls of the building, but without taking into account the horizontal and vertical reinforcement of both sides of the wall, the cladding materials were installed using the iron frames on the façade. Balconies were deep in the facade to provide the necessary protection from falling and scattering debris to the outside of the building directly by reducing the chances of injury as a result. The glass barrier of the balconies has a negative impact because it is in itself a detachable and crashing element, causing more damage in the event of explosion, while the rest of the decorative elements were simple and modest in the facade. The windows were deep in the facade, far apart and scattered, except for the large glass facade that covered the space of the stairs, and did not take into account the passive defense requirements regarding the opening or installation method. Approximately the opening ratio has exceeded a half. Entrances are gone deep inside and opened directly on the stair space. The cross-sectional area of the primary form even with increasing the height was equal and the facade lost the convex angles. For the site it was free of the green element and the distance adjacent to the building does not allow protecting it well from the impact of the potential explosion.
Conclusion
Today, passive defense as one of the most effective and sustainable ways to defend against threats, Passive Defense was something regarded all countries as a preventive method for invading countries and defensive approach to reduce the loss of lives and properties for the countries involved in the war. By applying effective and practical and possibly inexpensive and multipurpose measures before the crisis reduced a large number of severity, extent of damage, and the risks losses (military and non-military, nature). Applying passive defense principles as a solution to reduce the dangers against various risks and increase efficiency when dealing with risk is one of the most important measures which should be taken into consideration at different levels of planning and different regional, urban and architectural aspects [5].
In the studied model we note the following weaknesses: the inability to take advantage of the green element in the site, the misuse of some glass decorative elements in the balconies, the excessive opening in the facade in general and the use of the large opening without dividing in the stair space. Entrances are gone deep inside the facade where the advanced entrances are recommended to maintain the possibility of exit in the event of ruin. In the end, more dynamic shape may be better.
References
- DM (2006)Fundamentals of crisis management with a strategic and macro perspective Tehran. Crisis Management and Management Organization.
- Tonbakozadeh M (2014) Building Architecture Security from the Passive Defense Perspectiveand humanities, pp: 427-441.
- Shad MF (2011) Design Considerations for Open Space Residential with passive Defense Approach. Urban design and architectureTehran, p: 10.
- Noori SA (2016) The Role of Parametric Design in Enhancing the Blast Resistance of Geometries. Int'l Journal of Computing Communications & Instrumentation Engg 3: 412-416.
- Jourshari SR, Kalantari NNP (2015) Creating Passive Defense System By Using Smart Materials in Sustainable Buildings. CumhuriyetScience Journal 36: 1206-1212.
- Mousavi SH (2015) The Importance of Passive Defense in National Construction with the Focus on its Significance for Engineers. Current World Environment 10: 588-593.
- Shahla E, Arash B (2014) An Analytical Approach to the Issue of Passive Defense in Relation with Preservation of Urban Elements. Current World Environment 9: 350-360.
- Gheibi S, Nikpour M (2015) The Strategies of passive defense in architecture of old districts in Kerman city. European Online Journal of Natural and Social Sciences 4: 337-342.
- Khosravi F (2015) Architectural Considerations of Building Control of Pumped Oil Stations with passive Defense Approach. Quarterly Journal of Passive Defence,pp: 77-99.
- Naito C (2011) Blast-Resistant Design Considerations. Lehigh University.
- Office of National Building Regulation (2012)Publishing Development of Iran.
- Rahim AAP(2012) Surveying the facade of the building and its ways against explosive waves. The 9th International Congress of Civil Engineering, p: 9.
- Pourzangbar A, Qaraamaleki AS (2015) Analysis of Civil Architectural and Urban Planning of Passive Defense: A CaseStudy in Central Library of Tabriz. European Online Journal of Natural and Social Sciences 4: 80-89.
- Kaboli A, Jalili T (2016)The role of passive defense in architectural design in modern age. Journal of Current Research in Science 1: 992-999.
- Hossein B, MB (2012) Evaluation of the consistency of openings with passive defense architecture using hierarchical analysis method. Architectural and Urban Planning,pp: 25-37.
- Pourzangbar A, Qaraamaleki AS (2015) Analysis of Civil Architectural and Urban Planning of Passive Defense: A CaseStudy in Central Library of Tabriz. European online Journal of Natural and Social Sciences 4: 80-89.
- Bitarafana M, Hosseini SB (2013) Role of architecturalspace in blast-resistant buildings. Frontiers of Architectural Research, pp: 67-73.
- Hosseini SB (2012)The Role of Basic Forms Buildings in Explosion Protection. International Journal of Science and Advanced Technology, pp: 47-50.
- Farahani GJ (2013) Explanation of architectural design role on achieving passive defense goals in buildings. Journal of Sustainable Architecture and Urban Design,pp: 67-75.
Citation: Alhawasli H, Daneshjoo KH (2017) Response Analysis of Residential Contemporary Facades to the Passive Defense Requirements for Explosion Resistance Case Study: Residential Building Facade in Damascus. J Archit Eng Tech 6: 210. DOI: 10.4172/2168-9717.1000213
Copyright: © 2017 Alhawasli H, et al. This is an open-access article distributed under the terms of the Creative Commons Attribution License, which permits unrestricted use, distribution, and reproduction in any medium, provided the original author and source are credited.
Share This Article
Recommended Journals
Open Access Journals
Article Tools
Article Usage
- Total views: 4308
- [From(publication date): 0-2017 - Mar 31, 2025]
- Breakdown by view type
- HTML page views: 3412
- PDF downloads: 896

