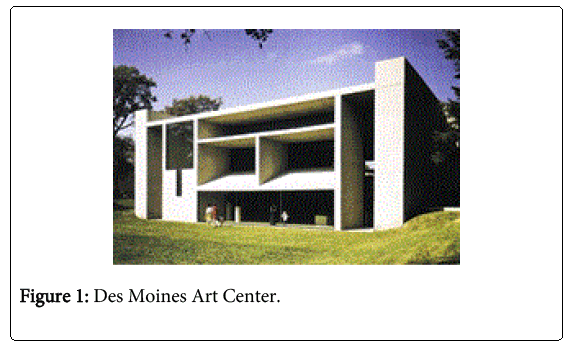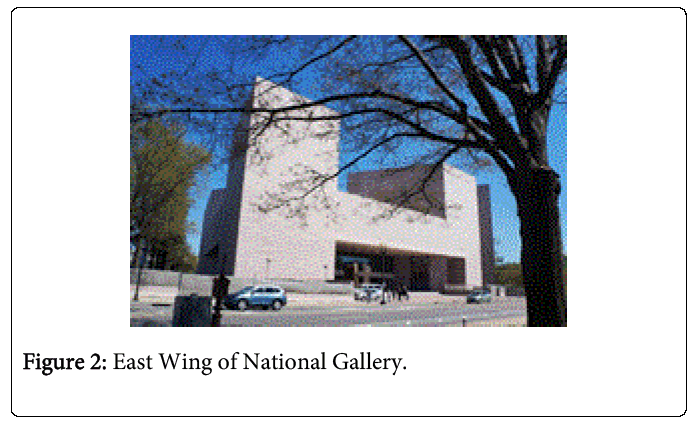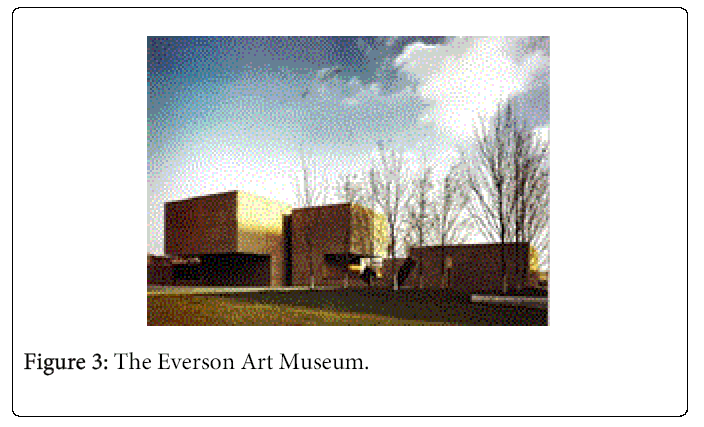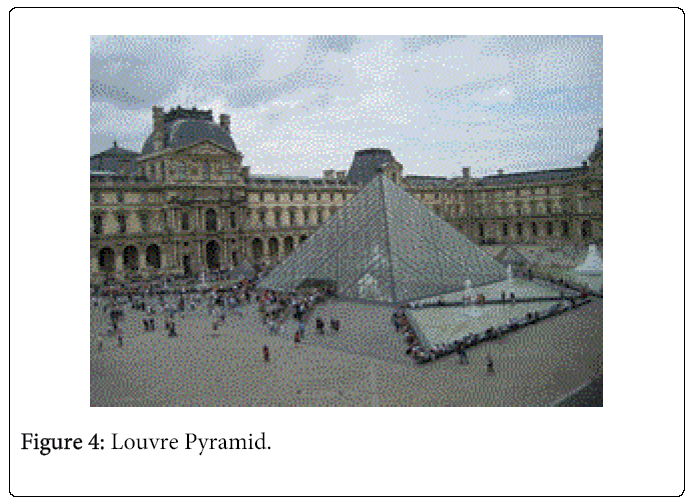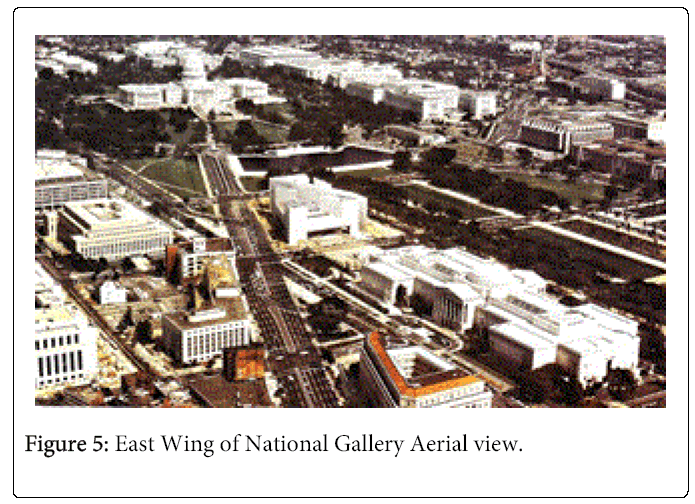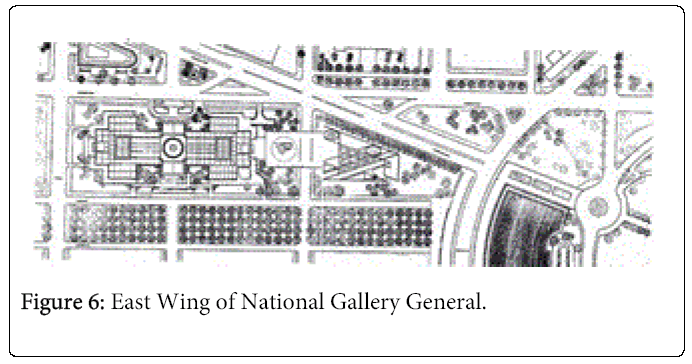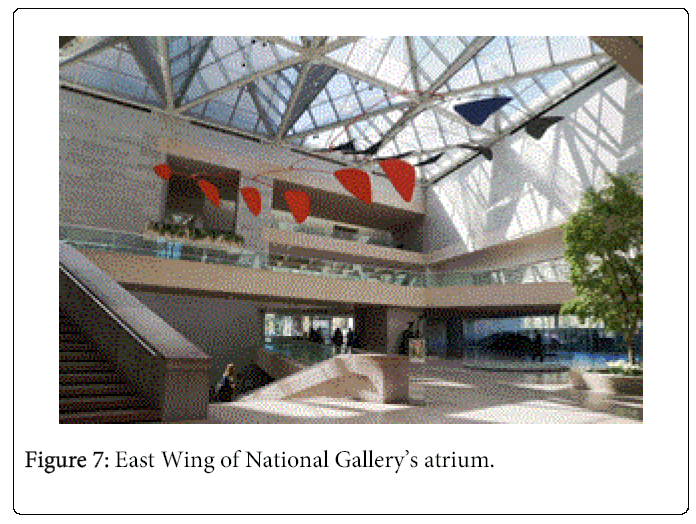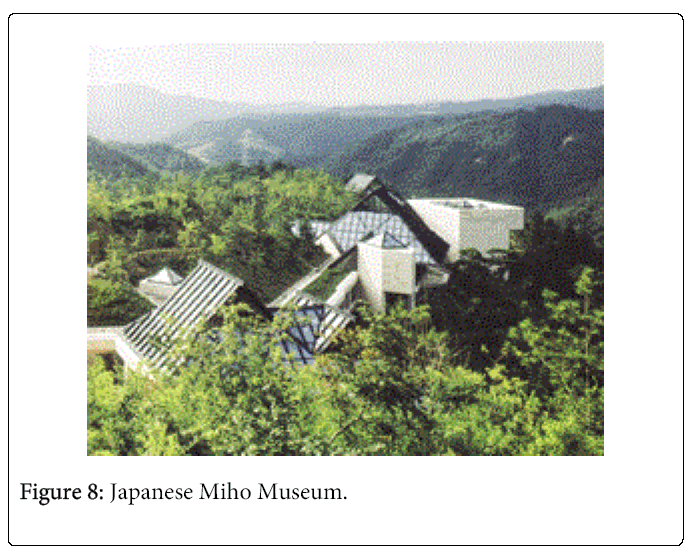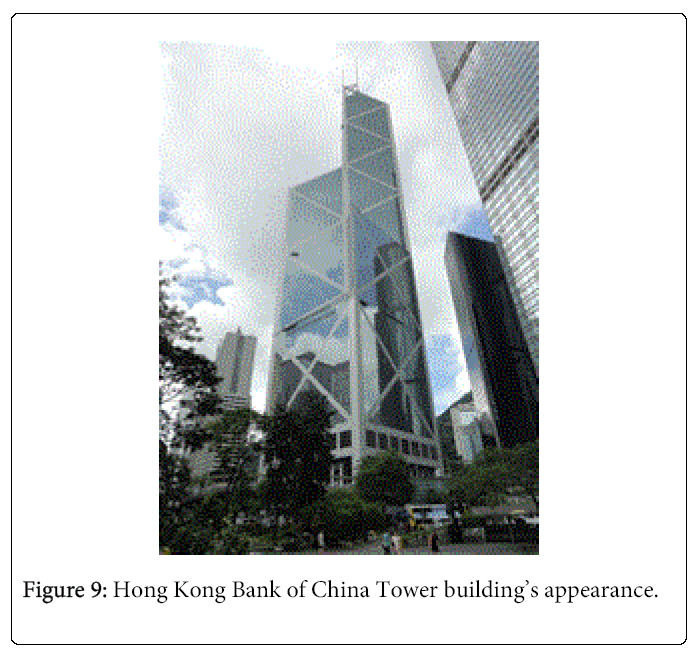Research on the Unification of Architecture and Art, Technology and Art in Architecture - Take I. M. Pei's Architectural Design Works for Example
Received: 02-May-2014 / Accepted Date: 24-May-2014 / Published Date: 31-May-2014 DOI: 10.4172/2168-9717.1000127
Abstract
Building technology and art have the dialectical unified relationship, and Ieoh Ming Pei’s architectural goal is to seek harmony and unity between them. This article mainly discusses the detail management and design methods in Ieoh Ming Pei’s works, helping to understand the unification of architecture and art, and the combination of technology and art.
Keywords: I.M. Pei; Architectural; Technology; Art
74777Introduction
With the development of society, the construction requirement is getting higher and higher. In other words, with the development of social economy, the requirements of architecture will become higher as people's living standards increase. Although the construction and functions of modern society become more and more complex, the nature of the buildings functionality stays constant, the architecture works with the perfect combination of modern technology and artistic attributes will attract more attention.
Leoh Ming Pei is one of the most successful world architects in twentieth Century, and he is also the most influential modernist architect in the world as well. Pei has designed many landmark buildings, and gets a lot of symbolization in architecture industry's highest honor international awards. Through the analysis of his works, it is not difficult to see that Pei focus on the unification of architecture and art as well as the combination of technology and art.
The Unification of Architecture and Art
Ieoh Ming Pei once said: "Architecture and art though somewhat different, but essentially the same, my goal is to seek harmony and unity between the two." Pei always regards the building as an independent art, and makes full use of the rich architectural spaces resources in the sculpture, paintings and other art forms. These design methods are commonly used in Pei’s architectural design to achieve the unification of architecture and art.
The Building as an Independent Work of Art
Sculpture is a typical feature within many of Ieoh Ming Pei’s works of architecture. When he noticed purification morphology of buildings, he specializes at portraying the building using a variety of geometry, the architectural and artistic unity. Such as the Des Moines Art Center, East Wing of The National Gallery in Washington, Iverson Museum of art, these architectures are the appearance of sculptural style (Figures 1-3).
The Usage of the Rich Architectural Space of Modern Sculpture and Painting Works
Ieoh Ming Pei thinks that the abstract sculpture can enrich the large modern architecture, and architecture and art should maintain closeness. Choosing a style or theme of unity within modern sculpture, painting and other art works can enrich architectural space, to become a part of the whole building’s design, processing techniques of architecture and art unity are often used by Ieoh Ming Pei. Such as The National Gallery’s famous Calder Henry Moore’s sculpture and the tapestry works by Spanish artist Huang Milo [1], Iverson art museum entrance use Henry Moore’s sculptures, the French Fragrance Hill Hotel use famous Chinese painter Zhao Wuji’s works, well embodies Ieoh Ming Pei's design concept and unification of architecture and art.
The Combination of Technology and Art
Ieoh Ming Pei accomplishes geometry as an artistic form for the combination between technology and art. Pei's successful architectural works make a great use of geometry, such as the Louvre Pyramid, the Washington National Gallery’s East Pavilion, the Miho Museum in Japan, Bank of China in Hong Kong.
Le Louvre Museum in Pyramid is one of the most representative buildings designed by Ieoh Ming Pei, and it is also a very typical architectural works showing the combination of technology and art. From the artistic perspective, the stable triangular Pyramid form is very suitable for the old rear roof form of Le Louvre museum building; Pyramid's glass surface can reflect Le Louvre museum's old palace, and helps people indoor to see the old palaces through it, which skillfully make the Pyramid to integrate into the surrounding environment; Pyramid's highly transparent glass also injects light to the ancient Le Louvre Museum for a special charm. In addition, the north, south, east sides of this large glass Pyramid all has a five meter high glass Pyramid and seven triangular fountain, it becomes a beautiful geometric scenery complementing each other with the main Pyramid. From a technical perspective, the four sides of Pyramid is from by 673 pieces of diamond glass, and the total weight of Pyramid is 200 tons, of which the glass net weighs 105 tons, the metal stent is only 95 tons [2]. The load of the metal stent is more than its own weight, that fully embodies the unique use of modern science and technology in Pyramid (Figure 4).
In the Design of Washington’s National Gallery’s East Pavilion, Pei’s extreme application of this method created the perfect combination of technology and art. First is the layout, the irregular trapezoidal area, combines two large triangles and a small triangle, forming the overall framework of museum architecture and space form. The internal space is divided in strict accordance with the triangles and the deformation of the form, carries on the segmentation to the whole space, so that each sub space and has a strict correspondence on the whole. The whole sequence of space filled with change, but highly unified. On the technical level, the triangular atrium skylight roof structure of triangular, using a slide bearing support, not only solves the problem of thermal expansion, but also covers the top of the lighting equipment, in addition to the snow and rain water drainage system. In order to solve the problem of strong ultraviolet sunlight producing damage to the art exhibition, Ieoh Ming Pei is also developing tubular aluminum louvers, this barrier can reduce light and heat projected into the exhibition interior, and transition any remaining room light on the art into soft and stable. In addition, glass skylights placed in addition to the hotline, melt the snow accumulated on the roof; made of synthetic rubber, small channels discharge rain water into the drains hidden within the walls. The technical treatment of this series creates a triangular formed atrium space filled with a warm, comfortable and pleasant feeling (Figures 5-7).
The use of geometry is also reflected in the design of Ieoh Ming Pei’s Japanese Miho Museum. Affected by Japan’s Natural Park Act, less than 20% of the Japanese Miho museum is exposed above ground. The top of the triangular structure is made up of many different sizes, intertwined as a geometric painting. From afar, roof peaks and undulating curves are interconnected as if it is one, in the artistic sense. In the waterproof aspect; the basement walls of the library collection are insulated with thermal insulation material to avoid a frosting phenomenon caused by the temperature difference between indoor and outdoor. In order to prevent seepage of mountain soil, the construction site is covered with a cold and corrosion resistant foundation and Swiss waterproof agent and finally a layer of cement. Carefully designed shockproof walls 20 meters high, provide good protection and security to the architecture and the separated ground floor (Figure 8).
Ieoh Ming Pei designed the Hong Kong Bank of China Tower, which makes full use of the building structure to create geometric elements, in turn the combination of art and technology has created a classic masterpiece. This work was completed in 1990 and is the tallest skyscraper in Hong Kong, the whole building (70 floors, 315 meters high) uses only the four corners of the giant 12-storey steel columns for support, no internal pillars are used [3]. In the square construction of the buildings foundation, stands four groups of diagonally placed triangular facades varying in height, like the bamboo trees to give a full vigor, "rising" feeling, and the buildings base is rooted with the granite stones from The Great Wall of China, like the bamboo tree symbolized a booming future of development for Hong Kong and China, spread its wings and soar (Figure 9).
The designs of Le Louvre Museum Pyramid, The National Gallery in Washington East Hall, Japanese Miho Museum and Hongkong Bank of China fully embodies Ieoh Ming Pei's design theories of using triangle geometry to modeling architectural space and the perfect combination of technology and art characteristics.
Detail Management
Leoh Ming Pei architectural works pay great attention to detail and technologies, in particular his designs always regard detail for god. He said: "A good design, not only has a good idea, but also in detail" [4].
As one of Ieoh Ming Pei’s beloved works -- Iverson Art Museum for example, its shape is created by the use of concrete with a sculptural architecture style. People who understand concrete know that concrete is a kind of rough and easy deformation of building materials, especially in the joint continuous irrigation portion and is easily prone to cracks and crevices, and every little flaw can lead to permanent defects.
Construction of the Iverson museum of art, Leoh Ming Pei adopted the method in NCAR (American National Center for Atmospheric Research) -- all the main outer wall surfaces are smooth and seamless as marble, glowing red granite plaques, the museum and the surrounding red sandstone and brick city buildings all blend seamlessly into one harmonious whole. The architecture benefits from Leoh Ming Pei’s design not only for his good idea, but also by his handling of each architectural detail. Especially in the construction of large concrete surface areas that are chisel cut to form oblique textures, which contrast to the relationship between certain and uncertain cut textures, and because entirely belonging to the same material, the overall effect is unity and coordination.
In the design of East Wing, The National Gallery in Washington, the treatment of the construction details are admirable. In order to save costs, exterior building stone of East Wing, The National Gallery in Washington is very thin, but for the purpose of quality and visual effect, Pei adopted the double wall structure [5]. The wall is paved a layer of ordinary brick wall firstly, and then use the stainless steel strip to fix on the wall, finally the marble is covered on the outstanding wall. For creating solid and perfect effect, each piece of stone is cutting to fit evenly into the preset position. In order to prevent the building stone from experience thermal expansion and contraction, there is a 1/8 inch gap between the stones has been reserved, and the gap is also filled with as expansion joint, and the gap is filled with neoprene tape which is painted with the same color of the marble stone, so the whole wall looks smooth, neat and beautiful. Especially the corner node (traditional oblique tenon joints) is inlaid with neoprene tape to makes up the insufficient and unsightly of bevel butt in the marble.
Conclusion
New technology, new materials and new equipment in today’s era are not only enhancing the quality of people's lives, but also improve the level of architectural design. However, the technical skill is still low, and the artistic architecture is few and far between. This article focuses on the outstanding architectural works of Leoh Ming Pei's success as an example, from the building as an independent work of art and the usage of the rich architectural space of modern sculpture works to analyze the design style of the unification of architectural works and art works; from the usage of geometry and detail management to introduce the combination of art and technology in Pei’s works, intended to provide certain inspiration and reference value to the contemporary architects.
References
- Bohm (2005)Conversations with IM Pei by Lin Bin. Shanghai Wenhui press, China.
- Jodidio P, Strong JA (2008) IM Pei: Complete Works.Rizzoli International Publications, New York, USA.
- Juan C, Tianwei M (2002) Architectural detail design. Tongji University press, China.
Citation: Liqun G (2014) Research on the Unification of Architecture and Art, Technology and Art in Architecture —Take I. M. Pei’s Architectural Design Works for Example. J Archit Eng Tech 3: 127. DOI: 10.4172/2168-9717.1000127
Copyright: ©2014 Liqun G. This is an open-access article distributed under the terms of the Creative Commons Attribution License, which permits unrestricted use, distribution, and reproduction in any medium, provided the original author and source are credited.
Share This Article
Recommended Journals
Open Access Journals
Article Tools
Article Usage
- Total views: 17499
- [From(publication date): 8-2014 - Apr 07, 2025]
- Breakdown by view type
- HTML page views: 12824
- PDF downloads: 4675

