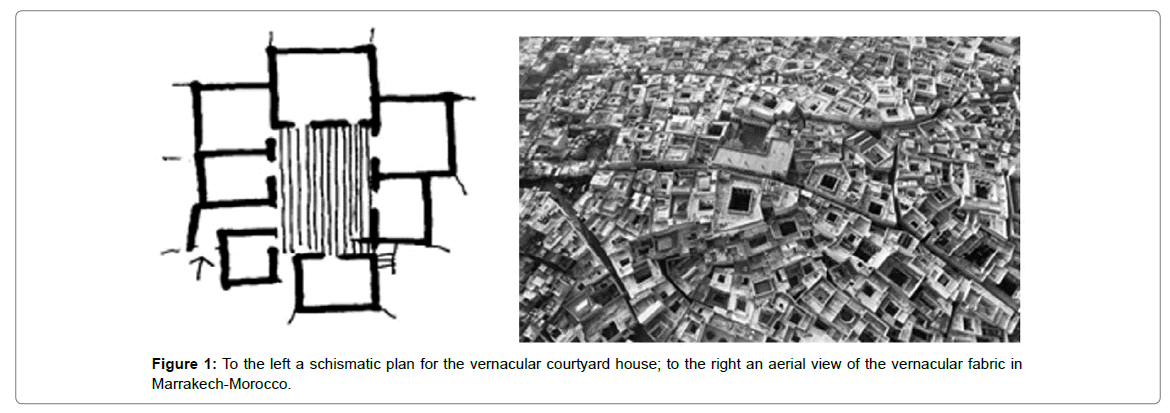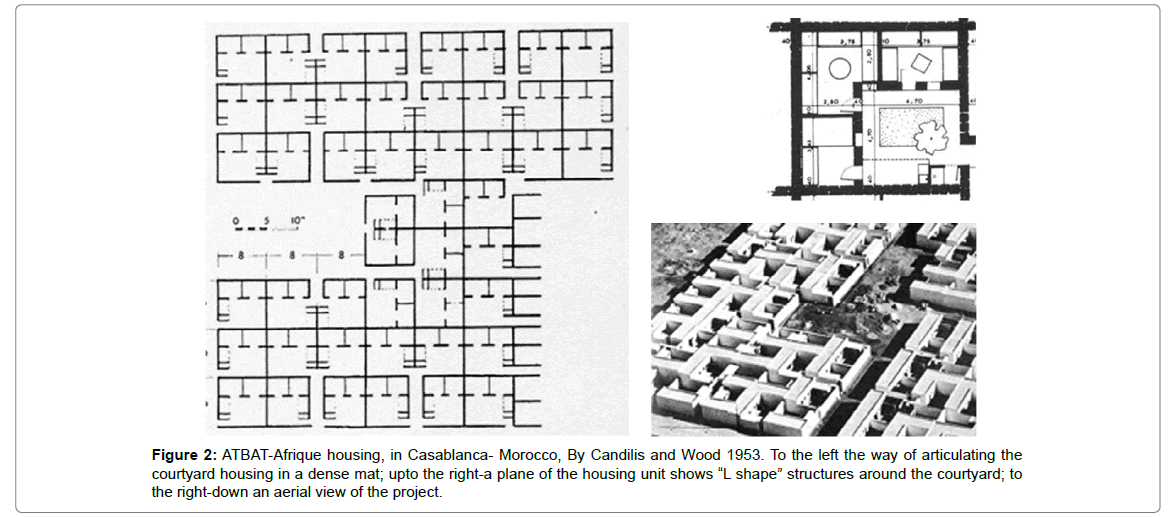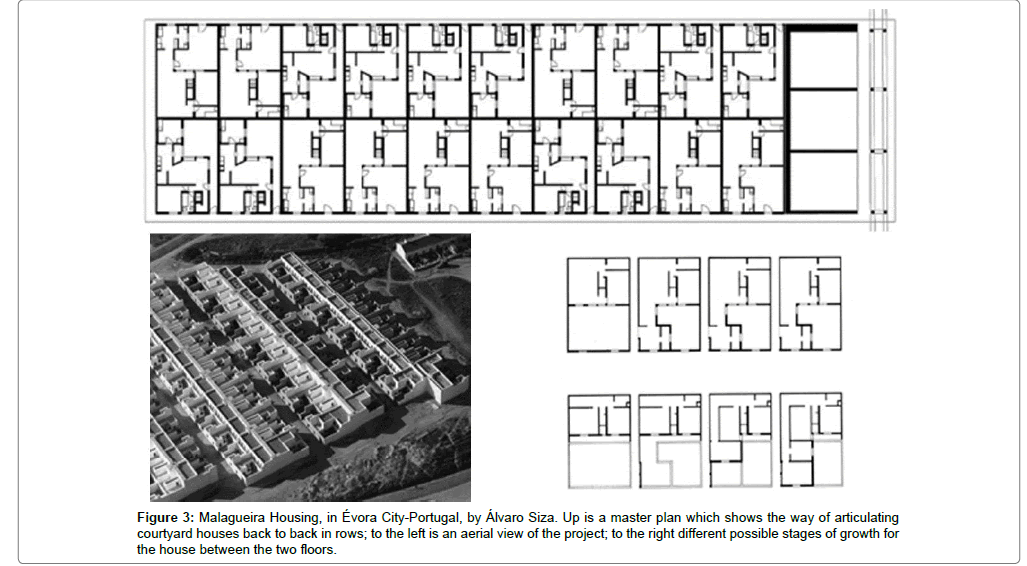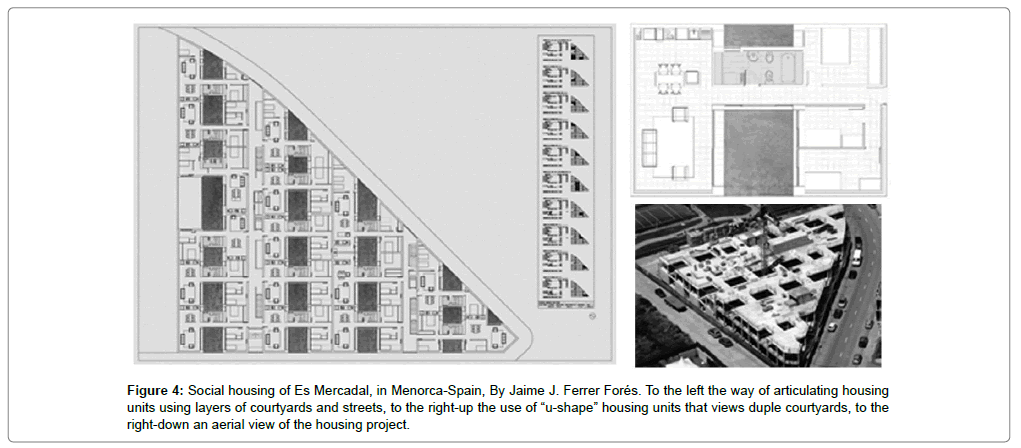Modernize the Courtyard House
Received: 11-Feb-2019 / Accepted Date: 27-Feb-2019 / Published Date: 04-Mar-2019 DOI: 10.4172/2168-9717.1000225
Abstract
It is acknowledged that the courtyard house is one of the most important types of vernacular housing in the world, especially in the Arab countries. However, the use of courtyard house has not excluded on the vernacular architecture in the twentieth century, modern architects in their latest work tried to rediscover this type again. This paper discusses this rediscovering, and clarifies different ways of adapting vernacular concepts of courtyard houses to produce a modern one. Modernists combined the historical authenticity of this type with the requirements of modern life as well as with the modern methods of design and construction. Three famous ways of modernizing the courtyard house are clarified in this paper, in order to discover influences of vernacular concepts on the modern movement as well as tools of developing this type in the modern architecture. The paper concludes that the courtyard house as a type has passed several stages of modernization: simulation, integration, and transformation. In all these stages, the ability of the courtyard house to keep up with the times and achieve a remarkable success in modern architecture is observed. Therefore, it is possible to modernize the courtyard house in line with keeping qualities found in the vernacular architecture. As a result, this encourages architects around the word to keep discovering new ways of adapting this type to the contemporary needs.
Keywords: Courtyard house; Housing design; Modern architecture; Vernacular housing
Introduction
It is important to study the courtyard house as a type, and display its applicability in the contemporary and modern architecture. A successful architecture from our point of view is the one that considers the past and tries to develop it’s suitability to the modern age. Architecture that ignores centuries of human interaction with the environment will not survive for a long time [1]. Many studies introduce vernacular concepts as a solution for contemporary problems. On one hand, the social benefits of the courtyard house characterized by the proximity of people from each other [2] and at the same time maintaining the privacy of individuals and groups [3]. On the other hand, there is a great deal of studies about the environmental benefits of using the courtyard in housing environment; the reason behind is the great assistance for thermal control and exploitation of natural lighting [4]. This type also achieves high density, which reduces the consumption of land and building materials [5], and helps to reduce the cost of operating the houses [6]. As a result, the courtyard house can be seen as a sustainable approach for contemporary and modern housing design.
Figure 1 shows the concept of vernacular courtyard house, based on a central patio that used for moving between different spaces of the house while remaining the main space for different family’s activities during day and night [7]. The figure also shows the way of articulating the courtyard houses wall to wall to formulate a dense and coherent fabric.
The great benefits of using the courtyard house releases the question about the limited use of this type in the contemporary times. Although the courtyard house was a result of successful interaction between man and his environment in the Arab countries [8], the use of this type has been reduced often in these countries since the twentieth century1. Some academics may regard this reduction to the compatibility with modern requirement, and some may consider it just a part of the heritage. Thus, the rejecters of this type of housing may invoke modern requirements such as the modern family composition, the use of modern building materials, modern transportation methods, and others. Therefore, it is necessary to shed the light on the ability of the courtyard house to absorb such modern requirements while preserving mentioned environmental and social benefits.
Rediscovering
The architects of modernism already proved this ability in many projects of housing in the second half of the last century2 [9]. Vernacular courtyard houses inspired the architects of Europe at that time to experience a dens and low-rise building type3. Modernists attempts to discover such new housing types as a try to find solutions to social and environmental problems created by modernity [10]. The search for these desired solutions greatly influenced by the type of the courtyard house that was prevalent in the vernacular Arab regions [11]. These experiences could encourage examining the use of the courtyard house after that in many projects in Europe seeking for sustainable housing environment.
At the beginning, the experiments focused on characterizing the fabric of courtyard houses with modern forms. Characterization followed then the rules of modern architecture, the most important of which were: Standardization of sizes following a selection of suitable pattern or a grid for articulating courtyard houses in a coherent fabric [12]. Streets and public squares were also created in the reference of the same pattern, in addition the use of modern materials in construction such as concrete and precast concrete. Such experiments focused on speed in performance and the reduction of construction costs, in order to meet the needs of low-income householders. Besides, experiments tried to regulate the shape of streets and giving them the ability for passing cars. In this way, the result became a modern fabric of low-rise and dense typologies.
To achieve the objective of this paper, authenticity and modernization of designing courtyard houses in modern architecture will be the key of the following text. Such experiments of modernizing the courtyard house in the modern architecture will be discussed and clarified. These experiments ranged from the direct simulations of vernacular concepts to the integration of these concepts into modern concepts and thus the transformation of these concepts type to meet the contemporary needs. The following will discuss the efficiency of the vernacular concepts in responding to previous experiments and clarifying them through selected case studies.
Simulation
The term ‘simulation’ refers to the vernacular courtyard house, which is the procedure of designing similar houses with slight changes. Modernizing the design is limited to using simple modern tools: regular shape, and modern construction methods. However, the concepts of designing the house itself are not improved. The courtyard is still the central element of the house that is used for circulation between interior spaces as well as its use as a center of family’s activities. The kitchen and the bath are separated from other rooms by the court.
The case of Casablanca is a good example of this simulation4. In this case, the goal is not to focus on modernizing the single unit and its spatial design, but rather to create strong relationships between units. Architects aimed to form a coherent fabric that simulates the vernacular fabric of the courtyard house in the Arab regions [13]. Simulations can also be observed in street design, which consists of gradients in the movement from the public to the private to the semiprivate, with a focus on the fact that the streets are narrow, dense, and full of closed ends (Cul-de-sacs).
However, simulating the vernacular house in a modern way faced some challenges. The design of the modern home should be characterized by small size in order to suit the size of the contemporary nuclear family. Yet, the vernacular courtyard house often had a large size5. The large projection of the courtyard house helped to have the inner space in the center and therefore the size of this space was proportional to the height of the house6. As a solution, the "L shape" had been used in the design of the housing units, which encloses a space complementary to the shape of the rectangle; this space is the courtyard. The modern form of the house gave the designer a great flexibility to reduce building height to one floor, and reduce the size of the yard to range the size of a normal room. However, the modern design of the courtyard has the ability to preserve the environmental and social benefits of the courtyard (Figure 2).
Integration
The term ‘integration’ means the process of mixing the vernacular concepts with the modern concepts of designing the house and its context. In this case, many modern concepts are adapted in designing the house, such as separating functions by rooms, using interior corridors to decrease the role of the courtyard as a circulation element. Other modern concepts of articulating housing can be found such as horizontal or vertical rows. In addition, the use of the previous tools of modern architecture such as standardization and modern building materials still vital. However, vernacular concepts are maintained, especially the existence of the courtyard as a main source of organization as well as the main source of lighting and ventilation. The result of this integration could have a great potential to produce new housing typologies.
The case of “Malagueira housing” is a good example; the integration of vernacular concepts with modern concepts is remarkable. In this case, the use of frequent unit classified in rows is observed, but much attention is paid to designing the house to include many spacescompared to the previous example- distributed on two floors. However, the house is still suitable for single family use that provides a private space for different activities.
In this example, a design of five-bedroom house around the courtyard is adopted. Such rooms can be built gradually according to the need of the family, and their financial capacity. The plan was developed by eliminating the role of courtyard for the circulation between rooms [14] . However, the courtyard is still a very important part of the house, because it provides a private and safe space for different family uses (Figure 3).
Transformation
The term Transformation is used here to describe a wider transition of the courtyard house that exceeds simulation and integration. It is the convert of the courtyard house to an urban type of settlement7. To innovate a new experience of modern housing that meets modern needs. In this way the courtyard house is transferred into a dwelling that belongs to a wider context. Thus, the courtyards become shared spaces. However, courtyards still have the ability to preserve their environmental and social characteristics. Besides, courtyards become a part that has stronger relations with the whole settlement, which encourages cooperation between different families.
The case of Menorca housing is a good example of transformation. The development of the courtyard house was through using layers of houses that attached to each other using “u shape” houses. Articulation of unites using layers required the existence of interior corridors or street8 that facilitate reaching all houses. An aerial view to this housing will clarify the idea of strong relation between units to formulate one building as a mat9. The inner courtyard in this case becomes common among more than one house. Using the courtyard with this special composition was to provide lighting and ventilation to all rooms and create a clean and quiet atmosphere away from the hustle and bustle of the city [15]. The house has also limited overlooking on its backyard patio [16,17]. This development of using the courtyard can be seen as a need for modern society for sharing spaces, in which houses share the entrances and services with other houses (Figure 4).
Figure 4: Social housing of Es Mercadal, in Menorca-Spain, By Jaime J. Ferrer Forés. To the left the way of articulating housing units using layers of courtyards and streets, to the right-up the use of “u-shape” housing units that views duple courtyards, to the right-down an aerial view of the housing project.
Conclusion
The preview of the previous case studies has revealed that the traditional courtyard house was modernized with the respect for its authentic roots. This modernization has passed three main stages. These stages which ranged from simple and direct simulation of the courtyard house, to the fusion of Western concepts with the traditional concepts, reaching to devising new ways of dealing with the inner courtyard. This modernization sustains the idea that courtyard house has the great potential and flexibility to deal with different demands of the modern age of architecture. Functional wise, there are three main uses of the courtyard that can be differed according to the need. The first is using the courtyard as a circulation element as it could have a fundamental or secondary role for residents’ movement between interior spaces. The second is using the courtyard as a private space for the residents, which could have a fundamental or secondary role for their social activities. The third is using the courtyard for providing lighting and ventilation, which always has a fundamental role for healthy environment. Therefore, the courtyard has always been able to maintain its status as the most important element of designing the courtyard house. Finally, the previous cases may help, on one hand, in developing some ideas for modernizing the courtyard house, which shade lights for the possibility of adapting vernacular concepts in the modern design. On the other hand, it is our belief that the door is still open for more innovations of designing courtyard houses in the future. This kind of innovations is an important approach towards housing that combines authenticity and modernity both in one design.
1This can be considered a cradle of courtyard house through the ages.
2After neglecting the type of the courtyard in the first half of the 20th century by modern architecture and the blatant tendency towards high-rise residential blocks
3Unlike that of the 1940s and 1950s in residential buildings in which High rise residential block was the common type of housing in the post war architecture in Europe.
4he project of Casablanca is one of the first experiments carried out by the pioneers of modern architecture to revive the idea of the courtyard house. Because of that, it was considered as the city of tomorrow [14]. It started in Morocco then moved to Europe to take advantage of these experiences in providing social housing.
5Up to 800 square meters, the large size fits with the extended family size in the peasant time.
6As much as the height of the house increases the need for greater size of the interior space increased, which contrasts with the need for the reduction of housing units as much as possible.
7Comparing with the previous examples, in which shared spaces are limited. Such spaces are an important element of planning urban neighborhoods today.
8Le courposier was the first who named the interior corridor a “street” in his famous housing project “Unit d' Habitation” in Marseille-France.
9This type is influenced by Mat Building which is an organization method of urbanism based on low-rise and dense typologies [8].
References
- Pertuccioli A (2004) Courtyard Housing: Past, Present and Future. New York: Taylor & Francis.
- Brian Edwards MS (2004) Courtyard Housing: Past, Present and Future. New York: Taylor & Francis.
- Al-Jameel AH, Hasan K (2012) Re- Implementation of Courtyard in Modern House Architecture in Iraq. International Conference on Theory of Architecture, ARCHTHEO. Istanbul: International Conference on Theory of Architecture, 12: 1-15.
- Salamati A (2001) Urban Housing in Iran. In Response to Socio-Cultural and Environmental Conditions, PhD Thesis. Glasgow: University of Strathclyde.
- Haj Hussein M (2010) Socio environmental dimensions in outdoor spaces of contemporary Palestinian housing. Open House International Journal, 35: 67-76.
- Ragette F (2003) Traditional domestic architecture of the Arab region. Sharjah: American university of Sharjah.
- Rapoport A (1969) House form and culture. New Jersey: Prentice- Hall, Engle wood cliffs.
- Zhu Y (2009) Neo-mat-building. The 4th International Conference of the International Forum on Urbanism (pp. pp. 889-897). Amsterdam: (IFoU).
- Strauven F, Risselada M (2006) Interview with M. Schiedhelm and G. Jullian de lan Fuente. In: Risselada M, Heuvel D, De Waal G (eds.) TEAM 10, Keeping the Language of Modern Architecture Alive (pp. 8-32). Delft: Delft University of Technology.
- Lejeune JF (2009) Modern Architecture and the Mediterranean: Vernacular Dialogues and Contested Identities. New york: Routledge.
- Mumford E (2001) The Emergence of Mat or Field Buildings. In: Sarkis H, Allard P, Hyde T (eds.) Case: Le Corbusier's Venice Hospital and the mat building revival (pp. 48-65). New York: Prestel.
- Avermaete T, Casciato M (2014) Casablanca Chandigarh: A Report on Modernization. (C. C. Architecture, Ed.) Park Publishing (WI).
- Hevia J (2013) Courtyard Social Houses in Es Mercadal/Ferrer Forés. Retrieved from archdaily.com
- Sarkis H (2001) Intruduction. In: Sarkis H, Allard P, Hyde T (eds.) Le Corbusier's Venice Hospital and the mat building revival, Preste, pp: 12-18.
- Montoliulluis (2014) Quinta da Malagueira, cases pati a Évora. Retrieved from habitatge col·lectiu 1.
Citation: Itma MAF (2019) Modernize the Courtyard House. J Archit Eng Tech 8: 225. DOI: 10.4172/2168-9717.1000225
Copyright: © 2019 Itma MAF. This is an open-access article distributed under the terms of the Creative Commons Attribution License, which permits unrestricted use, distribution, and reproduction in any medium, provided the original author and source are credited.
Share This Article
Recommended Journals
Open Access Journals
Article Tools
Article Usage
- Total views: 5354
- [From(publication date): 0-2019 - Feb 26, 2025]
- Breakdown by view type
- HTML page views: 4608
- PDF downloads: 746




