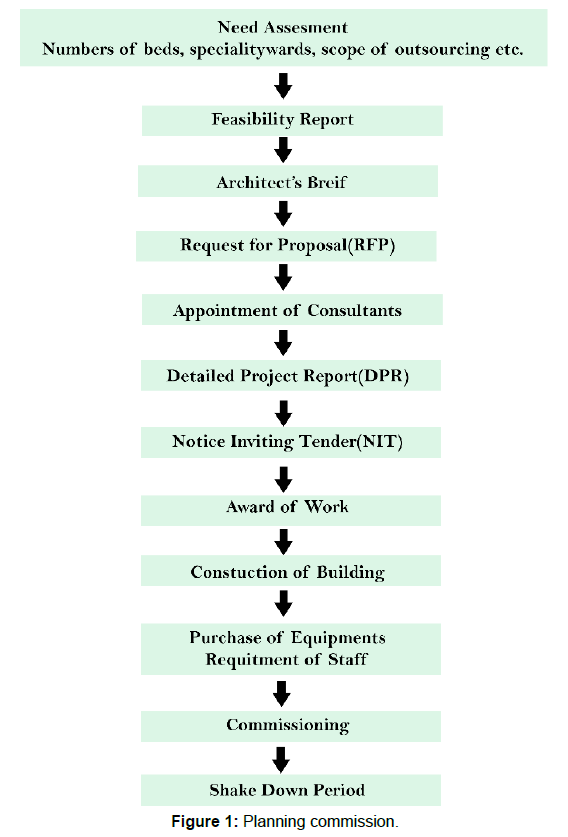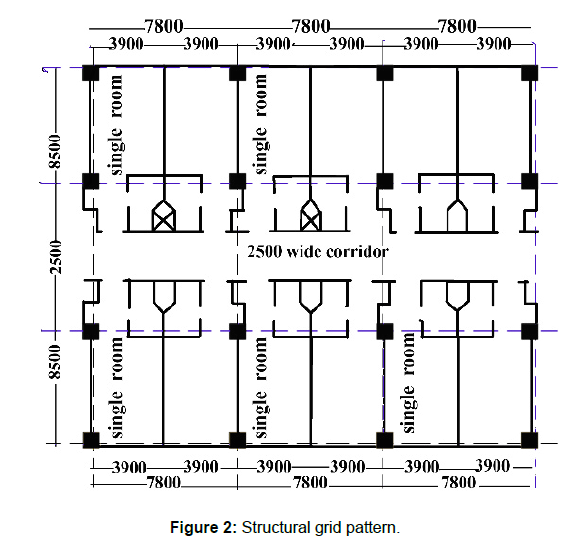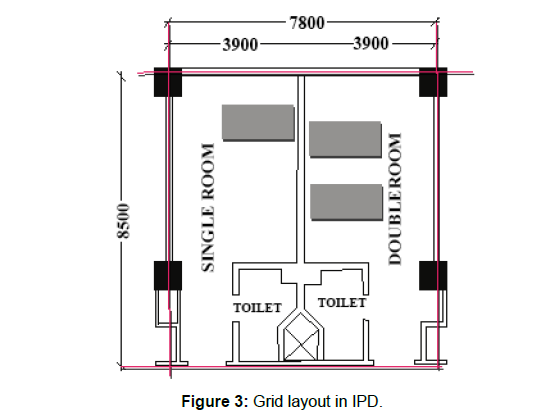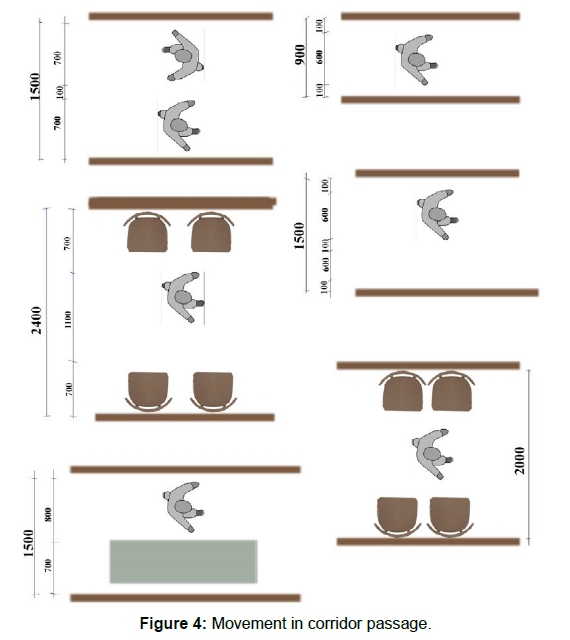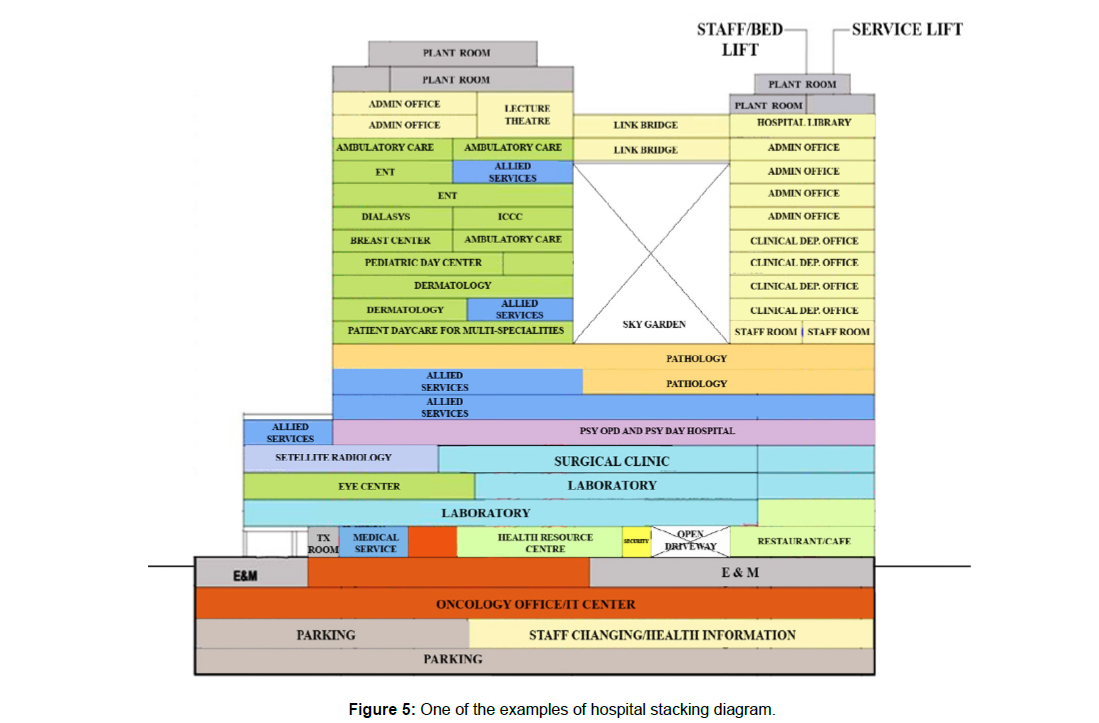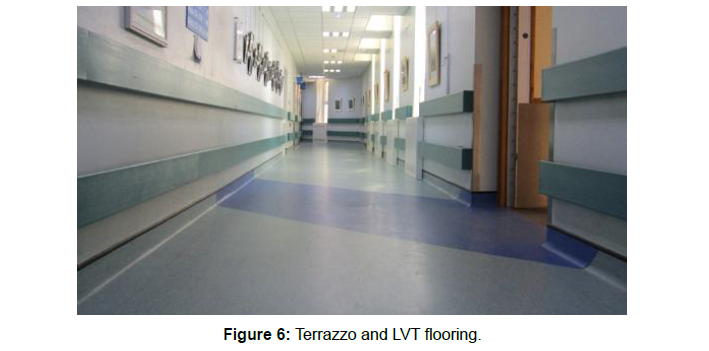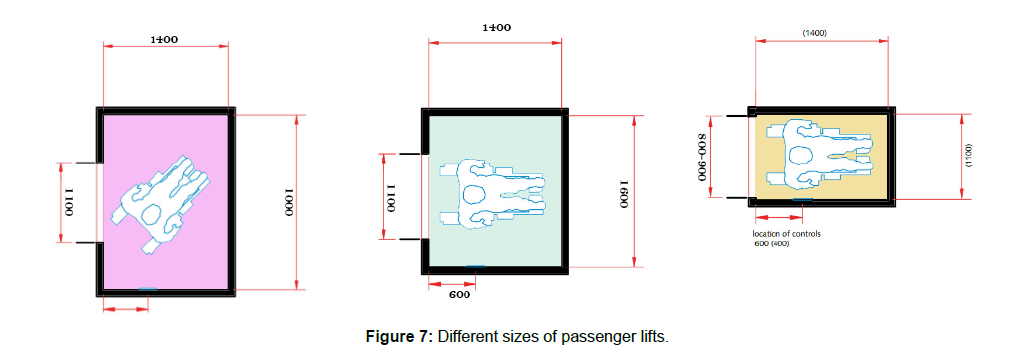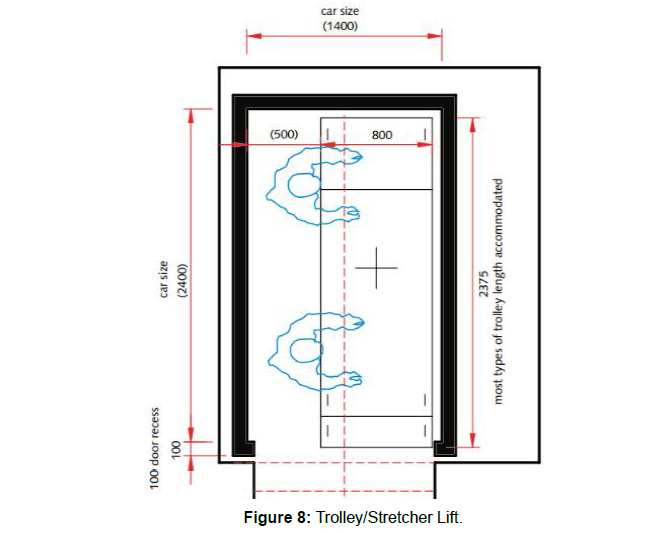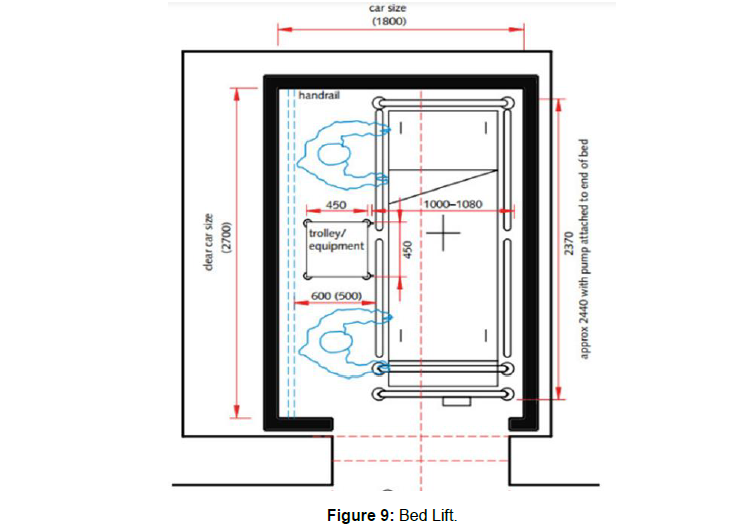Modern Principles and Practice in Planning and Designing of Healthcare Services (An Overview: Latest Trends of Design in Indian Hospitals)
Received: 29-Sep-2018 / Accepted Date: 20-Oct-2018 / Published Date: 29-Oct-2018 DOI: 10.4172/2168-9717.1000222
Abstract
Healthcare sector in India has been developing at rapid pace since last few years with new policies and schemes launched by the government time to time. In private hospitals where a middle class section of the society seems to be unable to afford the cost due to pocket budget, only rich people can afford these hospitals. What can be said about poor section of the society of India who is below poverty line, probably they move to government aided hospitals where cheaper and affordable treatment has to be provided. This problem in Indian healthcare sector prevails in all parts of India on account of poor implementation of scheme on healthcare industry. As being a responsible citizen if India, technical minds are answerable to solve these problems by means of their expertise and capabilities. In this research paper, the main focus is to enhance the efficiency of hospital design through modern trends and practice which will play a vital role in shaping the future of healthcare industry. India hospitals need to be upgraded with not only latest equipment but also should be upgraded with best possible design solutions for maintaining quality of standard in the field of healthcare education for the architects, planners, engineers and students as well.
Keywords: Modern practice; Planning grid; Anthropometric; Latest trends
Introduction
In India, healthcare industry is facing various challenges like financial, demographic and epidemiological that led to metamorphic changes in the recent past within the discipline of healthcare architecture. Due to globalisation and increased demand of better healthcare standard in gradual shift in outlook of healthcare services has created a tough completive environment in planning and designing of the hospitals all over the world specifically in India where medical sector still remains at the back foot in current situation [1]. Hospital designing is the most complicated discipline which resulted major transformation at rapid pace with the time. Hence hospitals should be designed and planned to meet the requirements of today and tomorrow that perhaps imitate the saying ‘First we shape our building and then they shape us’ suits with hospitals as in Table 1. The advancement in scientific research in the field of healthcare architecture has made hospital designing as state-of-the art discipline in order to improve qualitative standard, reducing the construction cost and improving the healing environment. It speaks the volume of importance in planning and designing of healthcare services within the confinement of holistic and scientific approach [2]. This research paper provides a holistic and comprehensive understanding of designing and planning of the hospitals with respect to modern trends and practice for the designers, planners, architects, engineers, administrators and students associated with hospital planning.
| Emerging changes | Impacting factors |
|---|---|
| Over the period of time hospital designing has been facing a lots of changes in the field of design which Affects the healthcare discipline. These major emerging changes are: 1. Technological Advancement: The quality standards in any hospitals With the advancement of the technology hospital planning have become more caring and qualitative improved. 2. Demographic Change: In India more than 125 crores population lives. Approximately 80% people depend on public hospitals due to economical difference. That has affected Services resulting slow rate of care. 3. Epidemiological Change: It has been from a disease profile in which communicable diseases and nutrition related conditions predominated. 4. Environmental Change: Climate change is a reality and the modern healthcare sector not just contributes towards this grave phenomenon but also itself being affected by it. |
In planning and designing of the hospitals there are some factors which affect the design of the hospitals like: 1. Socio-Economical Profile of Community: Depends on this factor that results involvement of private and public players. 2. Existing Medical Facility: Directly impacts the size of the hospitals. 3. Health Profile of the Region: It decides various requirements of the departments as per the profile. 4. Vernacular Architecture: Suitable variations could be made to utilize new technology along with traditional. 5. Local Regulations. 6. Source of Finance: World Bank, who Development bank etc. provide financial assistance. 7. Climatic Zones: Design and space parameters are influenced by the type of climatic conditions. 8. The Choice of Technology. |
Table 1: Emerging changes and impacting factors during hospital designing.
Key Planning and Designing Parameters
When any hospital project is to be proposed in any vicinity the following are the parameters to start the process:
• Required persons
A team comprising of hospital architect, hospital administrator, engineer, financial expert, health statistician and social scientist.
• Data of vital statics
Like rate of death, berth, maternal, demographic, socio-economical, geographic, climatic etc.
• By laws and regulations
Local by-laws and regulations should be complied properly like IPHS, IS, NBC etc.
• Scope for flexibility, convertibility and expandability
Due care must be given for these three aspects for making a functional design to meet the requirements of today and tomorrow.
• Assessment of needs
No. of beds required, no. of department as per the demand, no of staff etc.
• Estimation of cost
For any designer or architect cost should be estimated before starting the project for smooth and steady progress.
• Start designing
This may be the stage where design can be started with proper requirements and needs as per the region and locality. These parameters might be different according to the experience and knowledge of the practitioners. One of the example is shown in Figure 1. For any hospital project three essential decisions are taken with mutual understanding of the relevant professionals:
a) Design brief
This is basically a written document for any hospital project which is prepared by any experienced person or team in consultation with the client. They outline the deliverables and scope of the project including function and aesthetics.
b) Expression of interest (E.O.I)
It is the first stage of pre-qualifying the consultant or vendor through advertisement in local newspapers or through internet. It should contain the following information:
I. Brief description of project
II. Salient features
III. Approx. project cost
IV. Conditions for pre-qualification.
c) Request for proposal (RFP)
This document consists of detailed project requirements:
I. Background of the project
II. Best practices in medical architecture
III. Limitations
IV. Methodology and time frame for execution
V. Contract conditions
VI. Local regulations
Planning grid
A hospital project may be located in two settings, urban and rural or semi-urban. In urban setting where designers do not have much choice and freedom to go horizontally because of shortage and limited space. In rural area more space can be used due to its location [3]. Therefore as for the structural grids in hospital design depends upon the location and design layout of the building. One notion in the mind of the architect’s remains the monotonous layout of the grid should be struck off. Grid pattern may vary as it demands the circulation and services inside the building. In urban areas, where the hospital grows vertically that comprising numerous of functions and services. On a general rule of practice the planning grid should be determined by the layout of the inpatient department [4]. In the Figure 2 given below the planning grid modules of 3.90 metre × 8.50 metre is determined by the accommodation desired for a single bed patient room and a double bed patient room and their toilets. On general practice it elucidated that in hospital design grid basically starts from-5.5 m to 8.5 m and most practical grid which is being used by the architects is 7.2, 6.5 and 7.6 metres as in Figure 3.
Area/bed space
The number of hospital beds required is one of the most important information needed in healthcare planning. There are three ways to provide bed space in healthcare facility:
The actual area required in any hospital-2 m²
When nursing and general circulation area included-6 m²
When toilet, pantry, duty room, examination room included-8 m²
When the other departments are included-70-100 m²
Anthropometric aspects
Anthropometric study of movement in passages and waiting is as shown below in Figure 4.
Site selection criteria
In a coastal region courtyard planning is preferred for cross ventilation as against compact building in desert or cold region thus affecting the normative planning. The hospital building must have easy approach, enough land availability, sufficient supply of water and electricity. There are generally few considerations when site is to be chosen:
I. General consideration: The large site for the hospital should be preferred for future expansion. The social function of the hospital demands that a hospital should be in the heart of population region [5]. In crowed localities generally a size of 2.5 acres to 5 acres per 100 beds is chosen as a thumb rule but it should not be presumed as fi a fix.
II. Land requirements: The requirement of a land for hospital project depends on numerous factors. In rural and semi-urban areas, plentiful land may be available which can be used for the hospital to grow horizontally. At the other hand the prices of land in urban area are very high upto limited extent that results the hospital to grow vertical.
III. Public utilities: The national building code of the ISI suggests 455 litres of water per consumer day (LPCD) for hospitals up to 100 beds and 340 LPCD hospitals for 100 beds and over. For planning purpose the overall requirement of water in hospitals is estimated at about 300 to 400 litres per bed per day. Storage capacity for three days requirement must be built at the site.
IV. Sewage disposal: Hospital is a kind of source from which liquid and semiliquid effluent originate from possibly all departments and service areas. As per one of the report, 1 kg waste per day is received from service areas from hospitals and Liquid effluents will be between 300 to 400 litres per bed per day [6].
V. Power: As for hospital project generally 1 Kw electric power is required on a per bed per day basis. This includes the needs of all departments and services including power requirement of X-ray department, OT, laboratories, CSSD, laundry and kitchen.
Stack diagram
It is the distribution of the facilities on the various floors and their vertical distribution with each other for instance OPD is generally located vertically above main entrance, CSSD is located below OT etc. as shown in Figure 5. The stacking for quick vertical connectivity through use of lifts.
Water Demand
Water and reutilization by rain water harvesting should be ensured. Landscape which requires minimum irrigation should be designed. Approximately 400-500 litres of water per bed per day are required excluding water for fire-fighting, gardening and steam [7].
Optimising Energy Efficiency
Hospitals are large consumers of energy that consume energy in many different ways. a lots researches have been done on energy optimization in hospital projects which suggest that hospitals have high potential for energy savings, estimated to range from 20% to 35% in Indian context. According to experts in the field of energy around 10% primary energy savings can be saved within a single year for which no special budget should be needed. In a hospital project management authority should ensure to implement a simple walk through inspection team that may reveal areas where lighting, equipment are in use or not in use, based on this report further initiative can be taken in order to improve the energy efficiency of the building.
Indoor Air Quality
Hospital is deemed to be a place where air quality plays a vital role in recovering of the patients and has a direct relation to the occupant's health and productivity as well as to energy conservation, building material and specification and HVAC system design, therefore better and suitable Indoor Air Quality (AIQ) monitoring methods and mitigation measures should be applied for a safe and contamination free environment.
Plumbing
Water supply and drainage system has direct bearing on control of nosocomial infection, therefore selection of pipes should be made out of polyethylene as per suggestion of the experts.
Flooring
Flooring also plays a very important role to control nosocomial infection and helps in finding routes. Architects and engineers should make an appropriate choice for floor materials, texture, colour and setting pattern that helps to create a healing environment for the users as in Figure 6. Flooring should be assumed a crucial part for creating a quality of care.
Entrance and Lobby
With the advancement of technology there have been incessant researches on building materials, a lot of materials are being used due to their unique properties in the field of healthcare architecture but terrazzo and luxury vinyl tile (LVT) are highly recommended by the architect for entrance areas on account of their highly durability, minimal maintenance, design versatility and aesthetical values These materials are also handicap-friendly, recyclable and easily available in the market.
Corridors and Clinical Areas
For meeting all of the performance requirements, architects and engineers have two options of LVT and Rubber for hospital flooring in corridors and clinical areas due to saving the time in installing as they come with pre-applied adhesive and protective coatings in order to resist scratches and scuffs, reducing maintenance cost. Both the materials are easily available in the market with a variety of textures, colours and patterns.
Emergency And OT
In hospital projects specifically LVT sheets and linoleum are good choices for ambience environment due to the enabling the use of heat welding and flash coving during installation that makes it possible to create a fully aseptic space. These materials also can be used in constructions that promote indoor air quality.
Nurse’s Stations and Treatments Areas
Because of modern day technology as various research and programs are working to find out better solutions, many materials are being introduced in the market by various suppliers in the healthcare industry. Hospitals are kind of the building which demands timely upgradation in its functioning that has led to negate traditional linoleum and vinyl composition tile (VCT) for nurse’s stations and functional treatment areas by many hospitals. Now a days hospitals are adopting LVT, bio-based tile (BBT) and sheet tile flooring made from low- VOC materials. Designers recommend flooring options within these categories that have protective coatings, as they’ll resist scratches and minimize the need for waxing, buffing and chemical cleaning.
Patient Rooms
In hospitals, patients room should be designed with due care keeping home like environment in mind as there spaces do not require aseptic flooring treatment that results choosing of LVT, linoleum and sheet tile can be great options that offers different texture like stone, wood and other natural looks with more durability at a lower labour cost and maintenance. Textile flooring can be a good choice as it provides the feel of carpet. Recently a system of evaluation and rating systems has been developing to aid in the selection of materials that meet hospitals’ rigorous demands.
Walls and Ceilings
Wall areas should be joint less and cleaned, corner of wall should be protected from any physical damage by trolleys and stretchers. Acoustical treatment must be provided in ceiling and walls for peaceful indoor environment.
Doors and Windows
Doorways should have 90 cm clear opening to allow easy passage to visitors, patients and staff including wheelchairs.
Ramps, Stairs and Lifts
Ramps - The gradient of ramp must be between 1:12 to 1:20 with minimum width 1.6 metres.
Stairs - Standard size of riser and tread should be 150 mm and 300 mm respectively with fair material treatment.
Lifts - In any hospital three types of lifts are required:
I. Passengers lift as shown in Figure 7.
II. Trolley/Stretcher Lift as shown in Figure 8.
III. Bed Lift as shown in Figure 9.
Conclusion
There is no architecture design specially in the field of healthcare architecture which is 100% error free but we can achieve a healing environment in hospital project by minimizing these design errors if due care can be provided. That is possible with fundaments of hospital design. Designing should allow an indeterminacy which is an architecture principle enabling building to grow with order and change with calm.
References
- [No Authors Listed] (2006) A Source of Design Reference Standards Handbook to Build an Hospital. Prepared by French Red Cross, Construction Délegation, pp: 1-25.
- https://www.purchasing-procurement-center.com/hospital-materials-management.html
- Miller RL, Swensson ES, Todd Robinson J (2012) Hospital and Healthcare Facility Design. pp: 1-399.
- [No Authors Listed] (2012) Guidelines for Primary Health Centres. Indian Public Health Standards (IPHS), Directorate General of Health Services Ministry of Health & Family Welfare, Government of India, pp: 1-100.
- Kleczkowski BM, Nilsson NO, Montoya-Aguilar C, Pibouleau R (1985) Approaches to planning and design of health care facilities in developing areas. Geneva: World Health Organization 5: 379-495.
Citation: Zulfiqar AR (2018) Modern Principles and Practice in Planning and Designing of Healthcare Services (An Overview: Latest Trends of Design in Indian Hospitals). J Archit Eng Tech 7: 222. DOI: 10.4172/2168-9717.1000222
Copyright: © 2018 Zulfiqar AR. This is an open-access article distributed under the terms of the Creative Commons Attribution License, which permits unrestricted use, distribution, and reproduction in any medium, provided the original author and source are credited.
Share This Article
Recommended Journals
Open Access Journals
Article Tools
Article Usage
- Total views: 10906
- [From(publication date): 0-2018 - Apr 21, 2025]
- Breakdown by view type
- HTML page views: 9692
- PDF downloads: 1214

