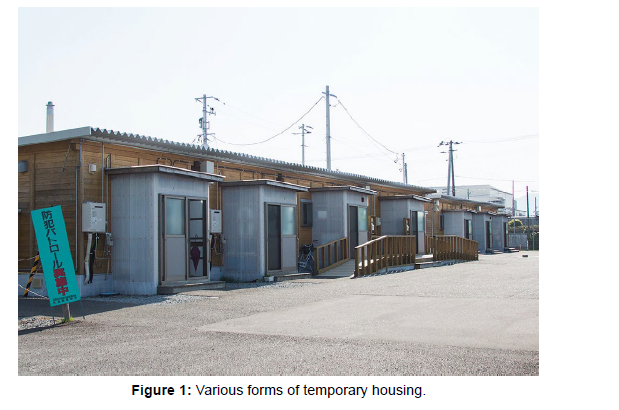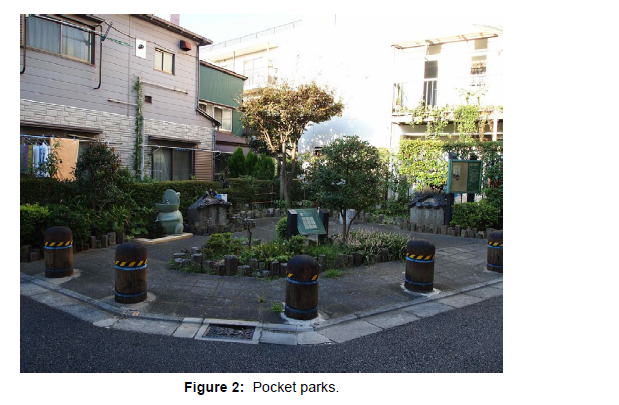Architecture and urban design in Japan relevant to disaster management
Received: 22-Aug-2023 / Manuscript No. JAET-23-115278 / Editor assigned: 25-Aug-2023 / PreQC No. JAET-23-115278 / Reviewed: 08-Sep-2023 / QC No. JAET-23-115278 / Revised: 14-Sep-2023 / Manuscript No. JAET-23-115278 / Published Date: 21-Sep-2023 DOI: 10.4172/2168-9717.1000355 QI No. / JAET-23-115278
Abstract
Diverse architectural designs relevant to disaster planning are readily apparent in Japan. In this section, six examples are introduced, some were to design to prevent damage from future disasters such as strong wind, fire, volcanic eruptions, and earthquakes. Others are the results of disasters themselves. Historically, a regions disasters are closely connected to its climate and geography, and these environments had developed some regional characteristic vernacular designs. Rudofsky called architecture of vernacular, anonymous, spontaneous, indigenous, and rural in the world, in Architecture without Architects. However, we will now observe such vernacular villages from the viewpoint of disaster management.
Keywords: Fritz Elodie
keywords
Vernacular villages; Mountain scenery; Design elements; Mountainous area; Future earthquakes; Top priority
Introduction
The stone walls were constructed in the 19th century to prevent damage from both salt corrosion and strong typhoon winds. When Mount Unzen, which is located in Nagasaki Prefecture, erupted in 1990 after being dormant for about 200 years, it caused serious damage to a number of local communities. The most severe damage occurred when the largest pyroclastic flow of the volcano struck shimabara city in june 1991, killing 43 people. After the volcanic activity abated, the government constructed a sand-trap dam in an effort to prevent future pyroclastic flows from destroying other villages [1]. This mountain scenery has been said to leave an unforgettable impression on most visitors. As can be seen many of the most recent disasters such as the wenchuan earthquake in 2008, Hurricane Katrina in 2005, and the Indian Ocean Tsunami 2004, natural disaster can sometimes damage a city catastrophically. In the recovery phase following most disasters, both short- and long-term, design elements are typically discussed, including recovery policies and the implementation of plans for affected members of the public [2].
Methodology
Temporary housings in Japan are systematically constructed based on Disaster Relief Act, and standardized to immediately respond after the event. It can be more architecturally considered to improve living environment for victims, readiness for quick response to disasters, and architectural life cycle considering disposal after the resettlements [3]. Various forms of temporary housing exist around the world as shown in Figure 1. For example, the Saou Tribe living in the mountainous area of central Taiwan built traditional shelters from bamboo after the 1999 Chi-Chi Earthquake; and victims living in northeast Sri Lanka produced thatched rooms to cover the temporary shelters provided by Most of the deaths, approximately 90%, that occurred in 1995 Great Hanshin Earthquake were caused by collapsing houses and buildings.
Discussion
Thus, strengthening buildings is one of the most significant measures that can be taken in preparation for future earthquakes. These congested districts pose serious problems, not only in Tokyo, but in other cities of Japan, because such old-style wooden houses are extremely vulnerable to earthquakes, and should one occur, the debris resulting from house collapses are almost certain to spread fire [4 ]. Educated by the experiences of the 1995 Earthquake, the Japanese Government began serious work on earthquake-resistant reinforcement plans. Because public facilities are considered to be a critical part of the response to various disasters, the work on school buildings are being conducted as a top priority [5 ]. This indicates that the methods used to reinforce buildings will be important factor for ex-post architectural design. More than 100 thousand people died in the 1923 Great Kanto Earthquake, hundreds of thousands of buildings were damaged or destroyed and a major part of the city burnt to the ground. Although those burnt areas were redeveloped, many of the unburned areas in the eastern part of Tokyo remain as vulnerable as before [6]. In the 1960s, in order to reduce the potential damage of future earthquakes or great fire in the area, the government in began consideration of disaster prevention plan which would include a complex set of open evacuation spaces, urban disaster facilities, and a series of high rise apartments building that would serve as a 1.2 km long firewall aimed at preventing the spread fires from the congested part of the city to another [7]. The plan, which is now known as the Shirahige Higashi Disaster Prevention Base, was realized in 1986. The disaster prevention base contains various facilities including firewalls, a school, kindergartens, a hospital, evacuation areas, ground, storage areas, shutter, drencher, water tanks, and other assets [8f]. While very rare, this project offers an example of how a gigantic urban area can be redesigned to incorporate urban safety plans. Basically, there are two types of mitigation to consider structural mitigation and land-use mitigation. The first type includes, earthquakeresistant design, building designs that are fireproof both to prevent fires from occurring and to prevent them from spreading, stilted houses to reduce flood damage, seawall or levee to protect coasts, harbours, or riversides from the force of waves or flooding, and stone walls and heavy roof construction to prevent damage from strong wind and salt corrosion [9]. As for the second type, the form of disaster mitigation can be exercised by living apart from disaster prone areas. It contains building regulation on active faults to avoid earthquake damage conducted in California, New Zealand, and Taiwan, and coastal area building regulation for Tsunami disaster damage reduction [10]. When examined from the spatial point of view, it is not easy to distinguish between Preparedness and Response. Because, making place for activity to quickly respond after the disasters should be prepared before disasters. Shirahige Higashi Disaster Prevention Base, was developed to mitigate fire spread and to respond in the crowded area as an urban evacuation place, might be an exponent of the space for preparedness and response [11]. Apart from the urban complex, you can see several small parks in Tokyo, often so-called pocket parks [12]. These have been developed, primarily due to the calls of residents, after disasters in congested areas as shown in Figure 2. Udatsu, a Japanese architectural vocabulary term, traditionally refers to avoid spreading fire to one's neighbours. Tsunami evacuation buildings constructed in the coastal areas in Japan can also be classified as part of this category [13]. The recovery phase involves several individual/public activities aimed at supporting victims and affected government agencies [14]. The most relevant space to the recovery phase for the affected citizenry is seen in the temporary shelters/housings and permanent housings. In terms of social contexts, regional characteristics, and political situations, a wide diversity of design can be seen in residences around the world [15].
Conclusion
In addition to the architectural elements of houses, other urban recovery aspects are indispensable for catastrophically damaged cities. In fact, most such aspects of the present city of Tokyo were developed based on the recovery planning that took place after the 1923 Great Kanto Earthquake and the aerial bombardment in 1945. These include the creation of open spaces by removing debris.
Acknowledgement
None
Conflict of Interest
None
References
- Vikash V G, Donnell E T, Zhengyao Y, Lingyu L (2018) Safety and operational impacts of setting speed limits below engineering recommendations. Accid Anal Prev 121: 43-52.
- Elek L, Kovacs Z (2014) Impact of the glazing system on the U-factor and inside surface temperature of windows. Acta Polytechnica Hungarica 11: 197–213.
- Turkmen M (2016) Bina Kabugunda Isı Yalıtımı Uygulamalarının Yapısal Performansı Ve Etkinliğinin İstanbul’da Bir Alan Çalışması İle İncelenmesi. Master of Science İstanbul Tehcnical University.
- Kaya K, Koç E (2015) Enerji Kaynakları-Yeni̇lenebi̇li̇r Enerji̇ Durumu. Mühendis ve Makina 56: 36–47.
- Silvia P, Giulia C, Carlo P, Chiara G, Akyol C (2019) Pilot scale cellulose recovery from sewage sludge and reuse in building and construction material. Waste Manag 100: 208-218.
- Jiang Y, Tung C, Kim H, Caijun S (2019) A critical review of waste glass powder - Multiple roles of utilization in cement-based materials and construction products. J Environ Manage 242: 440-449.
- Giulia S, Daniela P (2022) The use of urban biowaste and excavated soil in the construction sector: A literature review. Waste Manag Res 40: 262-273.
- Matthew LS, Kyle A C1, Timothy G T, Ramana K, Robert FW (2019) Assessment of the total content and leaching behavior of blends of incinerator bottom ash and natural aggregates in view of their utilization as road base construction material. Waste Manag 98: 92-101.
- Llatas C, Osmani M (2016) Development and validation of a building design waste reduction model. Waste Manag 56: 318-36.
- Shan B, Xi-Jie L, Yong-Gang S, Yan-Song X, Zhang K, et al. (2018) Engineering Hollow Carbon Architecture for High-Performance K-Ion Battery Anode. J Am Chem Soc 140: 7127-7134.
- Odgerel C, Shintaro A, Shuzo M, Tatsuhiko K, Tomohiro I, et al. (2021) Perception of feeling cold in the bedroom and sleep quality. Nagoya J Med Sci 83: 705-714.
- Andrew LD, Heather B (2018) Architecture for Health Is Not Just for Healthcare Architects. HERD 11: 8-1
- Richard I, Schyrr B, Aiassa S, Carrara S, Sorin F (2021) All-in-Fiber Electrochemical Sensing. ACS Appl Mater Interfaces 13: 43356-43363.
- Franck ER, Mahamadou N, Saloua C, Carlo G, Jean BD (2020) Functional architecture of the motor homunculus detected by electrostimulation. J Physiol 598: 5487-5504.
- Richard I, Schyrr B, Aiassa S, Carrara S, Sorin F (2021) All-in-Fiber Electrochemical Sensing. ACS Appl Mater Interfaces 13: 43356-43363.
Indexed at, Google Scholar, Crossref
Indexed at, Google Scholar, Crossref
Indexed at, Google Scholar, Crossref
Indexed at, Google Scholar, Crossref
Indexed at, Google Scholar, Crossref
Indexed at, Google Scholar, Crossref
Indexed at, Google Scholar, Crossref
Indexed at, Google Scholar, Crossref
Indexed at, Google Scholar, Crossref
Indexed at, Google Scholar, Crossref
Indexed at, Google Scholar, Crossref
Citation: Elodie F (2023) Architecture and Urban Design in Japan Relevant toDisaster Management. J Archit Eng Tech 12: 355. DOI: 10.4172/2168-9717.1000355
Copyright: © 2023 Elodie F. This is an open-access article distributed under theterms of the Creative Commons Attribution License, which permits unrestricteduse, distribution, and reproduction in any medium, provided the original author andsource are credited.
Share This Article
Recommended Journals
Open Access Journals
Article Tools
Article Usage
- Total views: 933
- [From(publication date): 0-2023 - Jan 27, 2025]
- Breakdown by view type
- HTML page views: 864
- PDF downloads: 69


