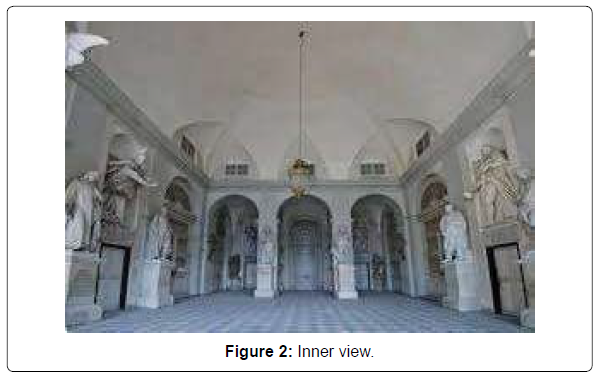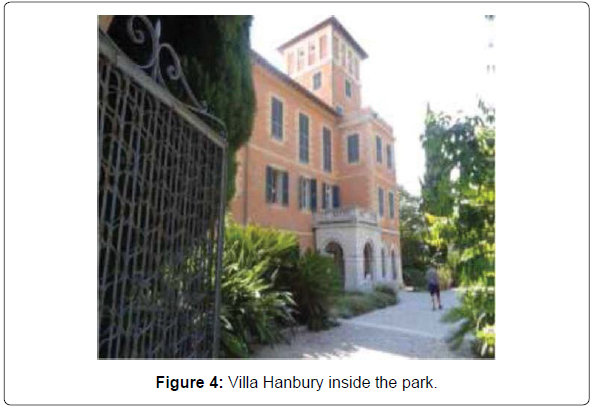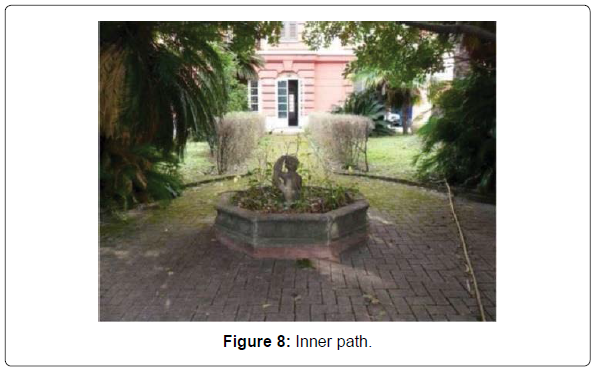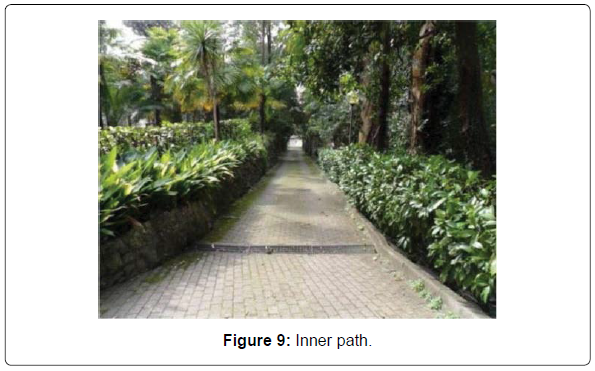A Technical procedure to optimize water consumption , study case : Genoan Athenaum
Received: 21-Sep-2021 / Accepted Date: 04-Oct-2021 / Published Date: 11-Oct-2021 DOI: 10.4172/2576-1463.1000248
Abstract
Some Buildings of the construction assets of the Genoan University (Italy) show exaggerated hydraulic consumption which can be mostly attributed to wrong management or hidden losses. The conducted activity and the study presented herein entail an inner patrol of the water system distribution, several surveys and separation of the total hydric net through hydraulic switches. Starting from the layout of the inner water net distribution, several specific surveys have been introduced and the corresponding devices have been taken into account such as : valves, counters, pressure adapters, reservoirs. In brief the encountered problems have been, subsequently, solved, relying on hydraulic interventions. The paper is organized as follows in chapter 1 the introduction and target of the work is presented while §2 the major anomalies are discussed in chapter 3 water consumptions are displaced and in the last chapter conclusions are drawn.
Introduction
The planning and implementation of an updated and reliable maintenance of the hydraulic network has been highly disregarded by University of Genova (Italy) for several years. The work starts analyzing all the monthly water bills (from 2018 to 2020) of the 30 buildings where different departments of the Genoan Athenaum are located. By exploring and selecting the anomalies of consumption the author has been able to figure out the most problematic cases which correspond to places of abnormous and unjustified consumption if related to the number of students or the corresponding building volumetric. The work has been carried out during the research activity conducted from June 2020 up to May 2021. At the end of the 35 direct surveys conducted (the number of which has been limited by Covid 19’s ban) some direct interventions have been designed and, subsequently, taken. In the nutshell there are four study cases which claim immediate attention and work. The target of the work is to take Hydraulic actions in order to limit water losses and prevent uncontrolled further water’s uses [1-3].
Major anomailes: Study cases
Relying on direct surveys and control of the corresponding hydraulic counters, almost all the 30 buildings have been examined. Among the total amount most difficult study cases have been selected.
• Albergo dei Poveri
• Hanbury Botanical gardens
• Villa Carmagnola
• Piazza Sarzano
Albergo dei Poveri
This prestigious building is now the location of the Faculty of Political Sciences. The edification has started in 1656 in the middle of a place known as Little Carbonara valley and lasted over two hundred years because of tremendous plague of the Pest (in the excavation of its foundations 10 000 corpses have been buried) but, mostly, because of the difficulty in designing a so rigid and wide building in a very hilly place. The original design foresaw a squared plant inside a body shaped as a greek cross from which, subsequently, four independent courts origin.
Such a choice followed the original idea of Ospedale Maggiore di Milano which has been a forerunner in similar buildings. The first visitors arrived in 1666. The visitors, mostly orphans or pilgrims lost their lives involved in manual activities which were considered a form of spiritual salvation and a source of self-financing. The visitors were denied to leave the building except in extra ordinary and approved circumstances. In 1694 the structure counted more than 2600 sectioned patients (Figure 1) [4].
The Albergo dei Poveri was the original Genoan keeper of a textile patrimony datable between XVII and XIX century and recently restored by the Historical and Artistically Superintendence of Genova. Starting from the main entrance, one can easily reach the Higher Portico through two major stairways. Along this public path several statues, commemorative plaques and reliefs of the former benefactors belonging to the Brignole Family are displayed (Figure 2).
Hanbury Botanical Gardens
The Hanbury Botanical Gardens rise on the Mortola promontory on the Liguria coast, north western Italy, few km before the French boundary. The gardens cover 18 hectares of surface in the territory of Xxmiglia the last city in Imperial county. They represent an extraordinary example of acclimation in Europe and in the Mediterranean area. The area is degrading from the hill to sea, and this is a typical pattern of the Liguria coast (Figures 3 and 4).
The above mentioned gardens are an example of typical English pattern with irregular walkways’, romantic pergolas and rustic greenhouses which wide open to the sea at the background. They have been designed in 1867 due to the passion of the British traveler Sir Thomas Hanbury. After trading teas in Shangai Sir Hanbury decided to settle on the Liguria coast where he bought the manor house framed in figure from the marquess Orengo of Xxmiglia and , subsequently, the nearby areas favourable fro stunning gardens which entail several botanical species gathered all around the world. Several people joined this project : Daniel Hanbury, some botanists Ludwig Winter, Alwin Berger and Paul Vincent besides the local laborers. After Thomas passed away, his son Cecil and daughter in law Lady Dorothy continued the original mission but, unfortunately, the site has been abandoned during the Second World War. In 1960 the Italian government bought the Hanbury plexus and in 1987 its management passed to the University of Genova.
Among the thousand of botanical species (more than 6000 can be recalled in 1912) most of which belong to the tropical or subtropical areas, we can identify
• Agaves Aloes
• Passion flowers
• Several roses and peonies
• Aromatical plants
The site is beautified by several fountains statues and reliefs. Flowers are generally in bloom during a premature spring and late fall; therefore a general very favorable climate encourage a variety of species albeit allocated in a North part of Italy where chilly weather last long during the year (Figures 5 and 6).
Villa Carmagnola Santa Margherita Ligure
The Villa, built at the beginning of the XIX century is a private property of the family Costa Carmagnola and is an example of the first building in Santa Margherita located in the very beautiful place of Corso Rainusso (Figure 7).
The astonishing park before the Villa, enriched by terraces, statues, artificial caves and fountains, separates the main building from the street in order to guarantee an elegant isolation which is moreover favored by several species of eucaliptus, palms, cypresses and citrons. Still, the recent railway which connects the cities of Camogli to Santa Margherita has unfortunately brought the tracks very near the back of the major building breaking his unique isolation (Figures 8 and 9).
Villa Carmagnola has been designed inspired by a classic architectural plant, namely, with the main body squared and the lateral wings lower respect the main body and covered by wide terraces while the noble floor opens widely to a big drawing room and lateral small halls. Most of the paintings can be attributed to Giovanni Franceschetti local artist of Santa Margherita at the beginning of XX century while the original ones have been lost. This is the summer Villa of the rich family Costa Carmagnola and subsequently became the private property of the Groppello family till 1982 when the University of Genova bought it to address it as the site of Maritime and Environmental Sciences (Figures 10 and 11).
Piazza Sarzano
Sarzano square is one of the most important square in the city of Genova located at the eastern side of Sestriere del Molo next to the old harbor. Several sources attribute this name to the latin Axis Jani, namely the fortress of Janus, the mythological founder of the city of Genova who originally sailed into the bay next this square. Next to it several remarkable buildings are also allocated
• Saint Augustine Museum
• The Faculty of Architecture
• The church of Saint Salvatore of Sarzano
The former one is placed on the northern side of the square next to the corner with the old avenue named Stradone di Sant’Agostino and comprises, among other buildings, the Monastery of Saint Augustine which nowadays represents a Museum of Local Art from X to XVIII century.
The Faculty of Architecture, It rises on a hilly place named The Castle in the inner and very old historical Centre of Genova. The wartime devastations and the subsequent abandon of the area have strongly systematic prosecution of a campaign of archeological excavations (Figure 12).
The Church of Saint Salvatore is on the southern side of the square and is a deconsecrate church initially built in the XII century and rebuilt , subsequently, following a style in 1653. This building has been highly damaged by the bombs of the II world war and came into ruin and total abandon before its restoration in 1990. Nowadays it hosts the Faculty of Architecture. Next to the Centre of the square there is a will surmounted by a kiosk and an hexagonal colonnade built in the XVIII century by the designer Bartolomeo Bracco. Above the kiosk, the statue of Janus almost 1 m high and displaced here by Dino Campania (Figure 13).
The kiosk survived uninjured the bombs of the XX century which, conversely, highly stroke the remaining part of the square; still in a bad shaped and has been restored only in 2001. In brief, the field of Sarzano which corresponds to a wide space at the bottom of the corresponding castle has started to shape during the XII century when a member of the religious congregation of Saint Rufo gained 14 pieces of land suitable for the new church of Saint Salvatore. After several years, the total area, with the new church has been inserted inside the external city walls of Barbarossa. The place represents a unique example of public green area inside the Civic of Genova and later became the center of public relations and local trades whereas markets, kinghtly tournaments and religious processions could take place [5].
Water consumptions
The 2020 and previous water consumptions for the four abovementioned places have been plotted in the corresponding excel figures. Most of them show high values of consume (especially unusual if related to a period of Covid 19 during which access to students have been denied). The first problem is located in the Faculty of Political Science also known as Albergo dei Poveri. Water distribution is guaranteed through two huge reservoirs from which 15 minor water lines departure. There is no additional fire system and water is conversely supplied from one of this big tank in case of emergency[6].
The hydraulic counter is located 800 m above the building in a hilly area. Daily consumption swing from a value of 60mc/day to 70 mc/ day which is considered to be an extraordinary value for the number of students. The optimum consumption should be around 20 mc/day meaning that an extra of 50 mc/day is highly attributed to water losses or counter problems. The second problem is instead located in Villa Carmagnola which is a sort of Summer Study area placed in Santa Margherita Ligure a resort village next to Genova. The corresponding water consumption demonstrate a big anomaly if related to the use of the Villa which is mostly limited one month and an half during summer period. Similar considerations can be attributed to the two remaining sites (Figures 14-17).
Adopted actions
Hydraulic counter consumptions have been observed pretty regularly (although limited to the restrictions due to covid 19) and corresponding real consumptions have been compared to the ones reported in Figure 17 and 18 and attributed to Genova University from the Technical Bureau of Water in charge [7].
Big discrepancies have arisen from the observed data and the ones reported in water bills an omen that these last ones can be most likely attributed to a simulation process rather than detected from direct surveys. In brief, apart from a meticulous survey of the total inner distribution of water for the first study case (3.1) the following actions have been taken.
• Replacement of the old counter located in a remote area respect the building in favor of a new closer position.
• Test bed of the old counter to be done in specific hydraulic laboratory (Figures 17 and 18) show the counters under study.
For the second study case, instead, the fire water system has been substituted with a new one since it was very dated and had a lot of water losses along the pipes.
For Villa Carmagnole several trials have been conducted in order to avert water infiltration in the building or worst, hidden leaks along the water distribution system. The surveys demonstrated that high consumptions can only be attributed to automatism processes in water bills [8-10].
For the last study case several construction actions can be taken starting from introducing knife switches, flow diverters which allow lightening the water network distribution and making it more inspect able at the same time(Figures 18 and 19).
Conclusions
In this technical report is discussed a scheduled procedure in order to optimize water consume and organize hydraulic interventions to prevent water losses and exaggerated water bills. The works considers analysis of the corresponding water bills, selection of the anomalies, surveys to detect water losses located inside the buildings and along the pipe, regular check of the hydraulic counter and trials of the inner net water distribution. In case of necessity, construction actions need subsequently to be taken.
References
- Allen M, Preis A, Iqbal M, Whittle A (2013) Water distribution system monitoring and decision support using a wireless sensor network. 14th ACIS International Conference on Software Engineering, Artificial Intelligence, Networking and Parallel/Distributed Computing.
- Alperovits E, Shamir U (1977) Design of optimal water distribution systems. Water Resour Res13: 885-900.
- Hayuti MH, Burrows R, Naga D (2007) Modelling water distribution systems with deficient pressure. Waste Manag 160:215-224.
- Kanakoudis V, Tsistifli S (2019) Water Networks Management: New Perspectives. Water 11:239
- Ostfeld A, Shamir U (1996) Design of optimal reliable multiquality water supply systems. J Water Resour Plan Manag 122: 322–333.
- Quindry GE, Brill ED, Liebman JC (1981) Optimization of looped water distribution systems. J Environ Eng Div 107: 665-679.
- Ates S (2016) Hydraulic modelling of closed pipes in loop equations of water distribution networks. Appl Math Model 40:966-983.
- Taher SA, Labadie JW (1996) Optimal design of water-distribution networks with GIS. J Water Resour Plan Manag 122: 301-311.
- Wahman DG, Pressman JP (2014) Assuring purity of drinking water .Water distribution system.
- Watanatada T (1973) Least-cost design of water distribution systems. J Hydraul Div 99:1497–1513.
Citation: Carcano E (2021) A Technical Procedure to Optimize Water Consumption, Study Case: Genoan Athenaum. Innov Ener Res, 10: 248. DOI: 10.4172/2576-1463.1000248
Copyright: © 2021 Carcano E. This is an open-access article distributed under the terms of the Creative Commons Attribution License, which permits unrestricted use, distribution, and reproduction in any medium, provided the original author and source are credited.
Select your language of interest to view the total content in your interested language
Share This Article
Recommended Journals
Open Access Journals
Article Tools
Article Usage
- Total views: 2816
- [From(publication date): 0-2021 - Feb 18, 2026]
- Breakdown by view type
- HTML page views: 2053
- PDF downloads: 763



















